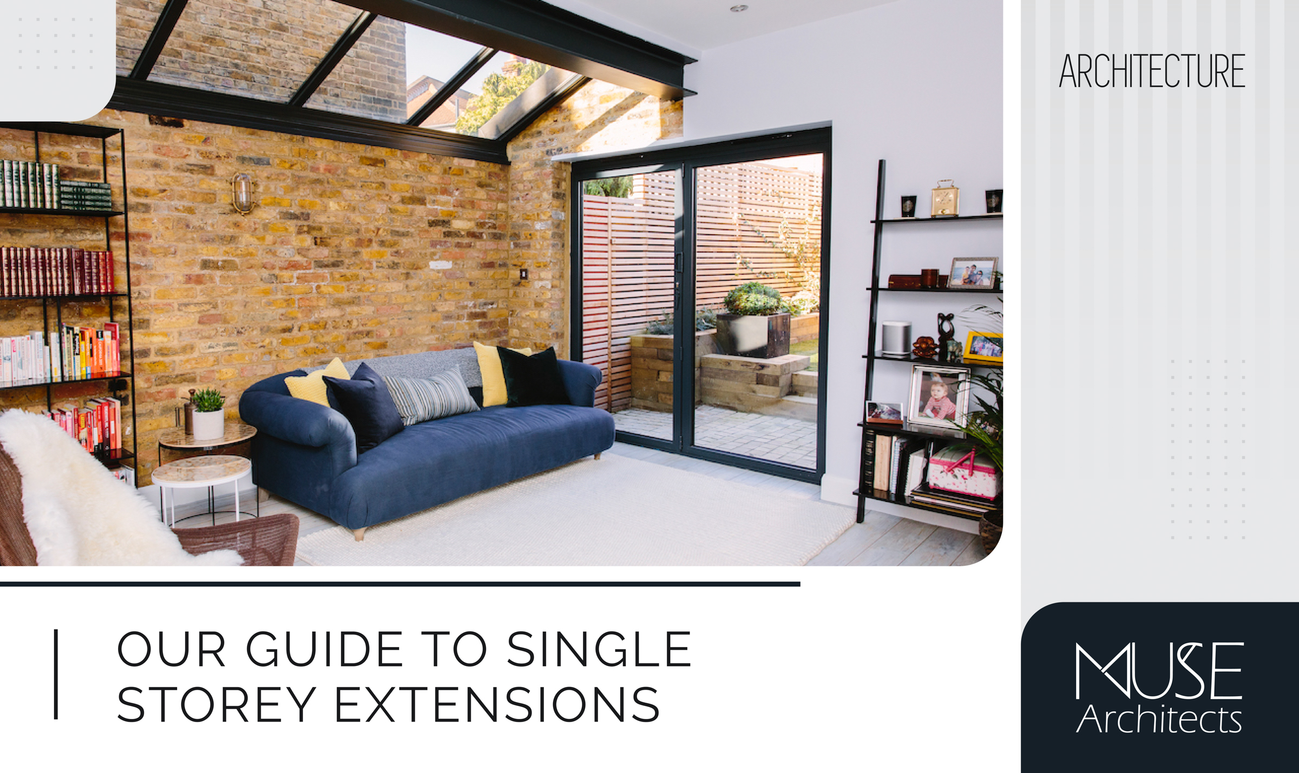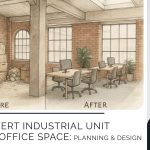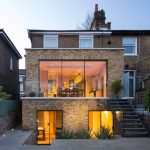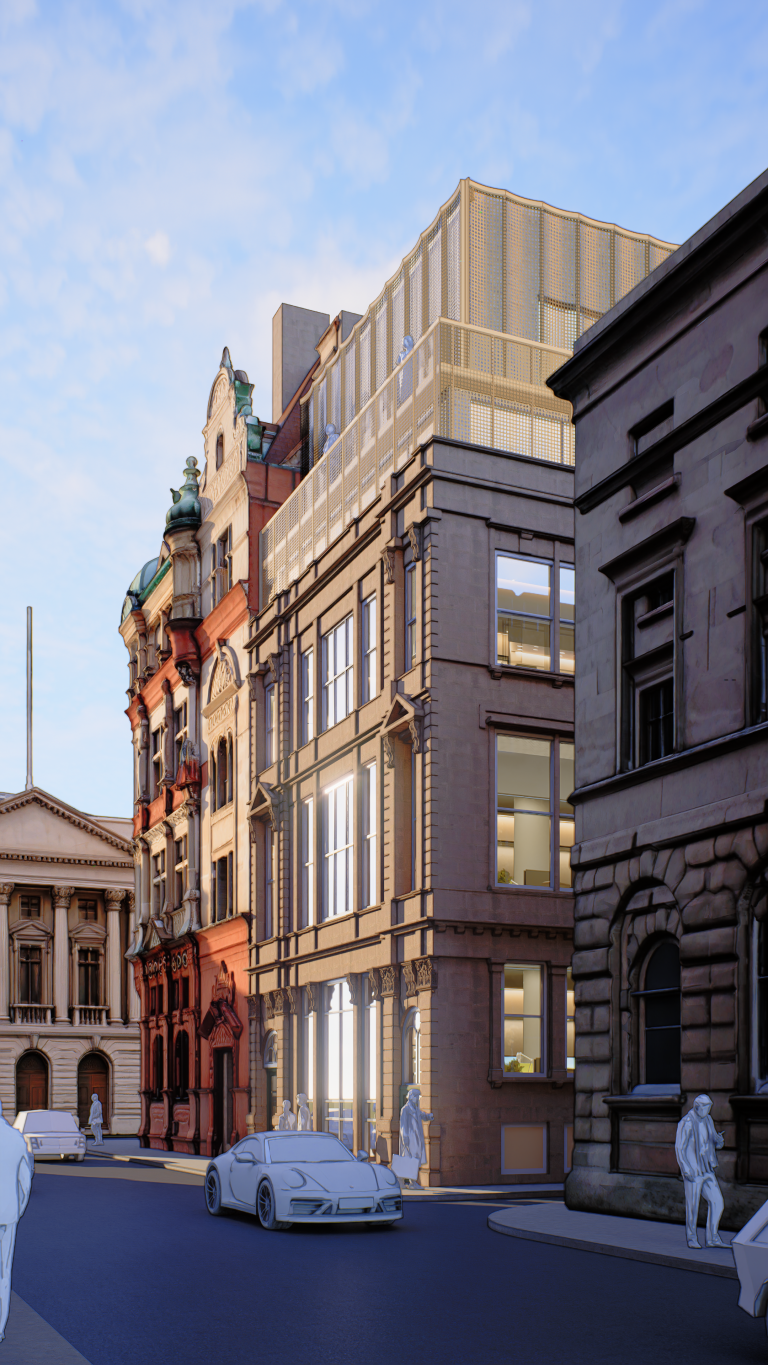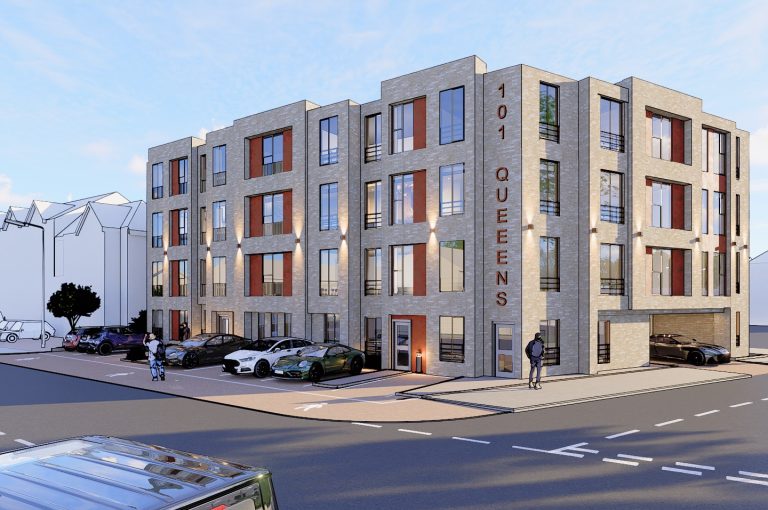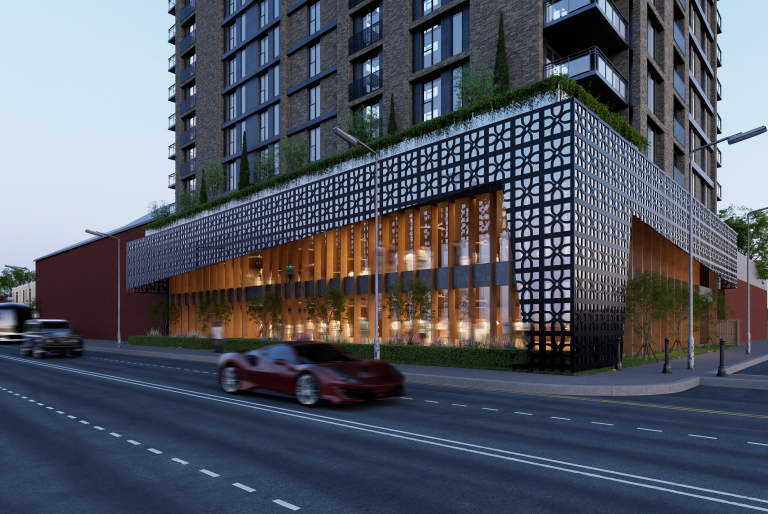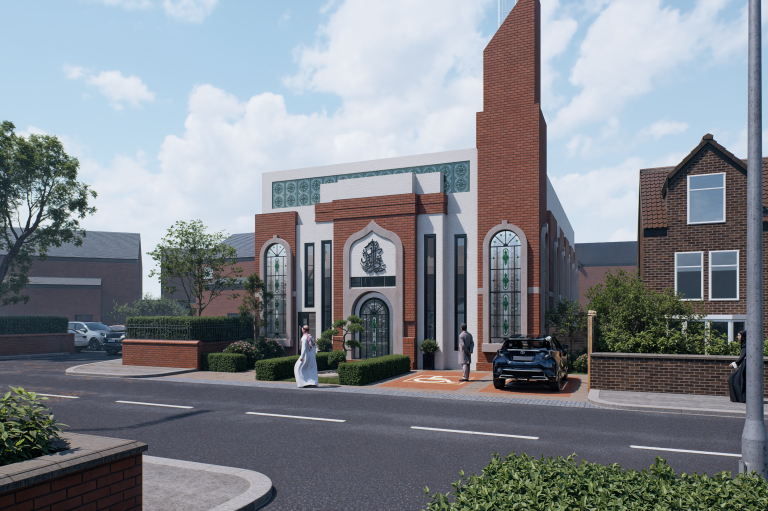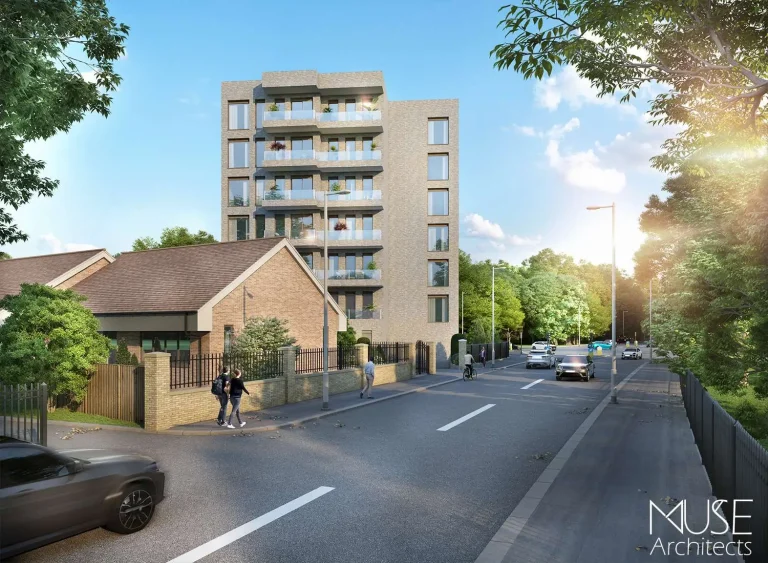Summarise with AIClaudeChatGPTGeminiUnderstanding Single-Storey Extensions A single-storey extension can significantly increase valuable habitable space and uniquely redesign your home. It provides compelling reasons to enhance your house rather than move to a new one. Below are the key aspects you need to know about single-storey extensions. The Design This aspect allows for creativity. Start by sketching how you envision your extension on a sheet of paper. List all the essential features and additional elements you want to include to enhance your extension. Consider key factors such as the size of the additional space, lighting, extra kitchen features, and the location of the extension. Typically, single-storey extensions are added to the rear or side of the house. Discuss with an Architect Once you have a clear idea of what you want, it becomes easier to discuss your extension with an architect. An architect can refine your ideas and enhance your extension, enabling you to enjoy it even more. While you can consult a builder, engaging an architect ensures professional expertise. Key considerations include how to allow natural light into the extension and whether you want it to blend with the existing building or stand out, as well as preferences for ceiling height and roof type. Budget When building your extension, it’s easy to exceed your intended budget. Start by making a list of all essential purchases. Ensure you buy high-quality, durable building materials that will serve you well over time. Items like furniture and luxury finishes can be added later after the extension is built. A single-storey extension typically costs between £1,200 and £1,600 per square metre. If your extension requires expensive materials or features, the cost will increase. Additionally, your location will influence the overall cost. Don’t forget to factor in extra costs for lighting, waterproofing, decorating, and flooring. Is Planning Permission and Building Regulations Required? Many single-storey extensions can be built without requiring planning permission under Permitted Development. According to the rules, a single-storey rear extension is eligible for this if it doesn’t exceed the rear wall by 6m to 8m. Even if your extension qualifies for Permitted Development, certain limitations apply, such as a maximum height of 4m. An experienced architect or builder will be familiar with these restrictions, but it’s wise to consult your local planning authority. If your extension is eligible for Permitted Development, you need to apply for a Lawful Development Certificate from your local planning authority to confirm that your extension meets the requirements and is legal. However, if your single-storey extension is particularly large, you won’t qualify for Permitted Development and will need to apply for planning permission. You can ask your local planning authority for guidance or fill out an application online. Once submitted, you’ll typically wait eight weeks for a decision. If a decision is not reached within this timeframe, you will be notified in writing. If your application is denied or delayed, you can appeal the decision. In addition to planning permission, you must ensure that your single-storey extension complies with building regulations. These include proper ventilation, electricity and water supply, emergency exits in case of fire, and heating. Your extension must meet all these requirements before construction can begin. Conclusion Having extra space where you can live is essential. However, creating an additional habitable area requires time and adherence to specific processes. We hope this guide proves useful as you plan to build your single-storey extension. About Muse We are your Residential and Commercial Architects At Muse Architects, we offer a wide range of local architectural services to clients in Manchester and beyond. From building control in Manchester to office design project management, our team of experienced architects has the skills and expertise to handle any project. Whether you’re looking for commercial building architects or residential architects near you, we’re here to help. As local architects, we understand the unique challenges and opportunities of designing buildings in Manchester. We specialise in Manchester residential architect services and work closely with clients to create beautiful, functional spaces. Our 3D property visualisation services, including 3D visualisation for city planning and interior design, are designed to help you bring your vision to life. Contact us today to learn more about how Muse Architects can help you achieve your architectural goals.
Understanding Single-Storey Extensions
A single-storey extension can significantly increase valuable habitable space and uniquely redesign your home. It provides compelling reasons to enhance your house rather than move to a new one. Below are the key aspects you need to know about single-storey extensions.
The Design
This aspect allows for creativity. Start by sketching how you envision your extension on a sheet of paper. List all the essential features and additional elements you want to include to enhance your extension. Consider key factors such as the size of the additional space, lighting, extra kitchen features, and the location of the extension. Typically, single-storey extensions are added to the rear or side of the house.
Discuss with an Architect
Once you have a clear idea of what you want, it becomes easier to discuss your extension with an architect. An architect can refine your ideas and enhance your extension, enabling you to enjoy it even more. While you can consult a builder, engaging an architect ensures professional expertise.
Key considerations include how to allow natural light into the extension and whether you want it to blend with the existing building or stand out, as well as preferences for ceiling height and roof type.
Budget
When building your extension, it’s easy to exceed your intended budget. Start by making a list of all essential purchases. Ensure you buy high-quality, durable building materials that will serve you well over time. Items like furniture and luxury finishes can be added later after the extension is built.
A single-storey extension typically costs between £1,200 and £1,600 per square metre. If your extension requires expensive materials or features, the cost will increase. Additionally, your location will influence the overall cost. Don’t forget to factor in extra costs for lighting, waterproofing, decorating, and flooring.
Is Planning Permission and Building Regulations Required?
Many single-storey extensions can be built without requiring planning permission under Permitted Development. According to the rules, a single-storey rear extension is eligible for this if it doesn’t exceed the rear wall by 6m to 8m. Even if your extension qualifies for Permitted Development, certain limitations apply, such as a maximum height of 4m. An experienced architect or builder will be familiar with these restrictions, but it’s wise to consult your local planning authority.
If your extension is eligible for Permitted Development, you need to apply for a Lawful Development Certificate from your local planning authority to confirm that your extension meets the requirements and is legal. However, if your single-storey extension is particularly large, you won’t qualify for Permitted Development and will need to apply for planning permission. You can ask your local planning authority for guidance or fill out an application online. Once submitted, you’ll typically wait eight weeks for a decision. If a decision is not reached within this timeframe, you will be notified in writing. If your application is denied or delayed, you can appeal the decision.
In addition to planning permission, you must ensure that your single-storey extension complies with building regulations. These include proper ventilation, electricity and water supply, emergency exits in case of fire, and heating. Your extension must meet all these requirements before construction can begin.
Conclusion
Having extra space where you can live is essential. However, creating an additional habitable area requires time and adherence to specific processes. We hope this guide proves useful as you plan to build your single-storey extension.
About Muse
We are your Residential and Commercial Architects
At Muse Architects, we offer a wide range of local architectural services to clients in Manchester and beyond. From building control in Manchester to office design project management, our team of experienced architects has the skills and expertise to handle any project. Whether you’re looking for commercial building architects or residential architects near you, we’re here to help.
As local architects, we understand the unique challenges and opportunities of designing buildings in Manchester. We specialise in Manchester residential architect services and work closely with clients to create beautiful, functional spaces. Our 3D property visualisation services, including 3D visualisation for city planning and interior design, are designed to help you bring your vision to life. Contact us today to learn more about how Muse Architects can help you achieve your architectural goals.

