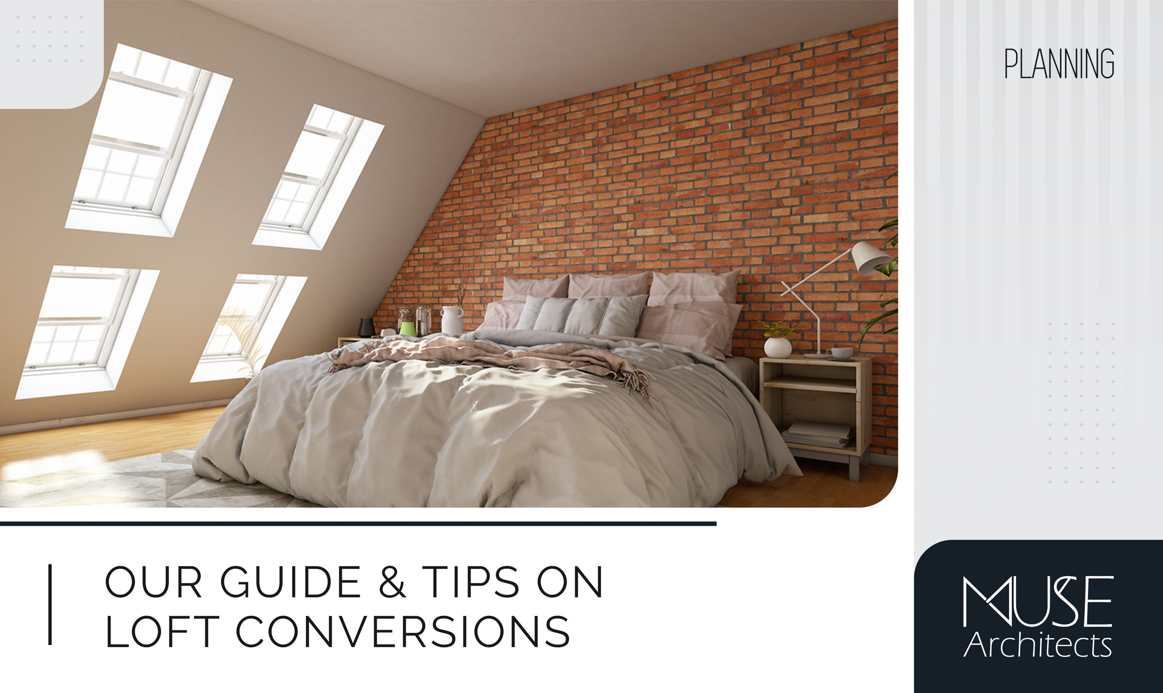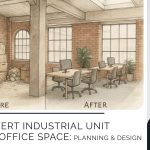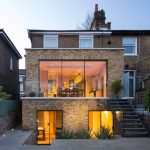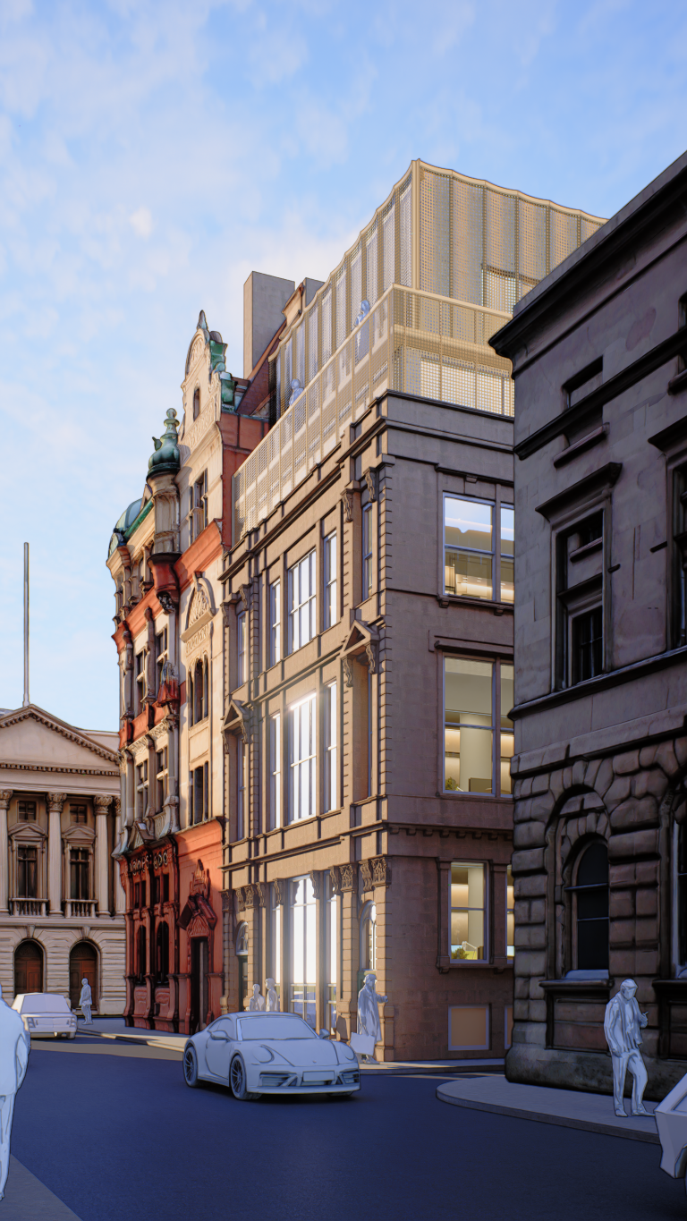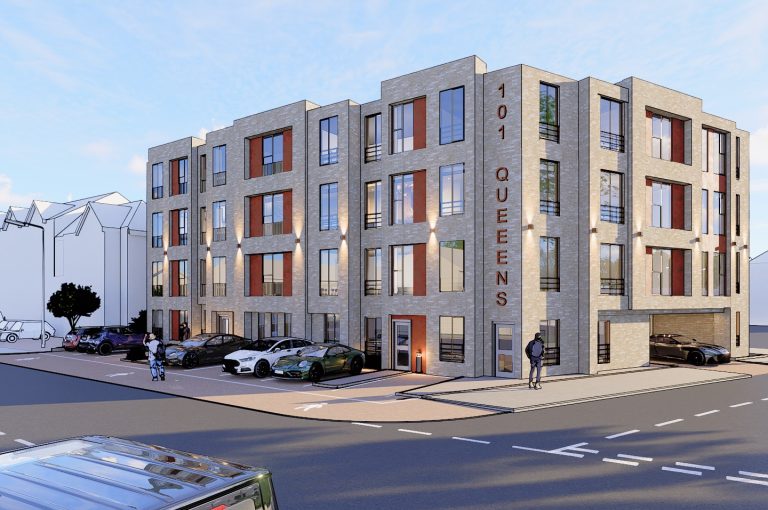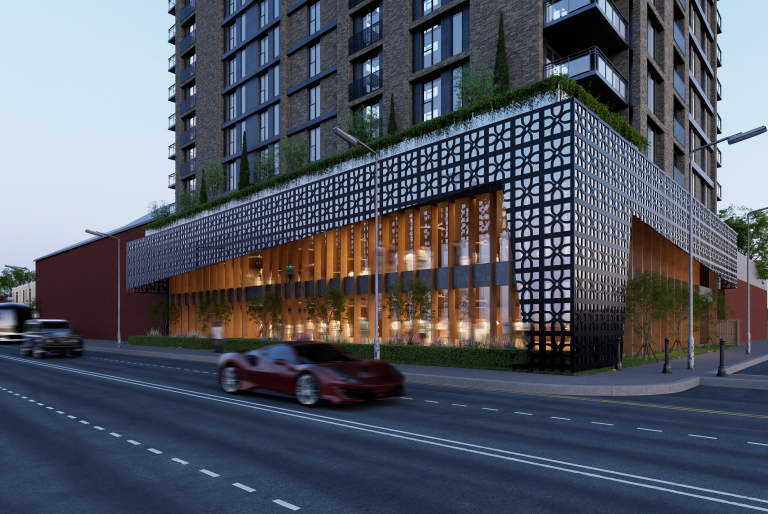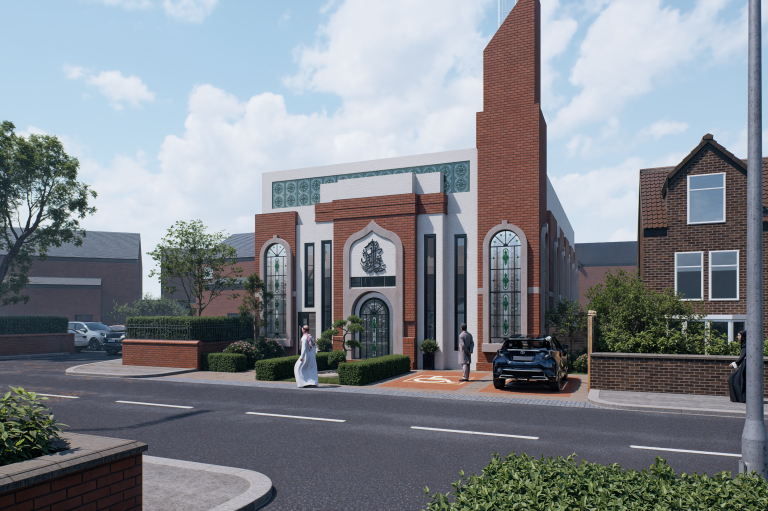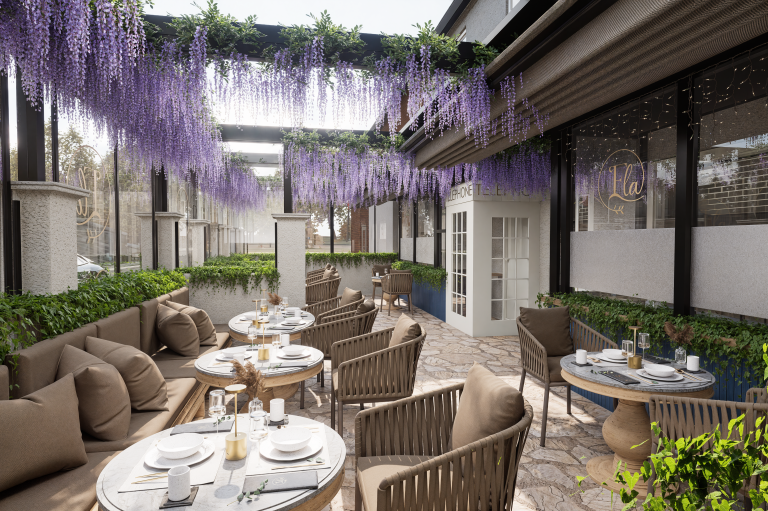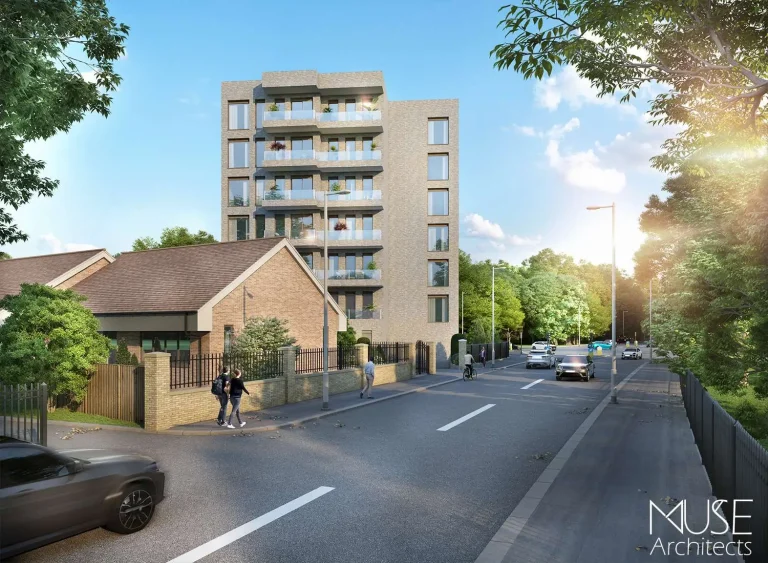Summarise with AIClaudeChatGPTGeminiA Simple Guide to Loft Conversions Creating extra space to accommodate more people or belongings can seem daunting. If you’re looking to add extra space in your home, a loft conversion is an excellent option. Whether you need an extra guest room, bathroom, kitchen, or study, a loft conversion can effectively solve your space issues. Loft conversions aren’t limited to residential properties; non-residential buildings like former warehouses and factories can also be transformed into habitable spaces. Below, I will explain how to go about a loft conversion with a simple DIY guide. What is a Loft Conversion? A loft conversion, often referred to as an attic conversion, involves transforming an empty space into a functional room. This new space can serve various purposes, such as a bedroom, bathroom, study, gym, or garage. Loft conversions have become one of the most popular methods of home improvement over time. The perceived complexity of loft conversions often discourages homeowners from attempting a DIY approach, leading many to hire specialists from loft conversion companies. Cost of a Loft Conversion As of 2021, a loft conversion typically costs between £20,000 and £50,000. The actual price will depend on the extent of the alterations needed and the size of the space. More extensive work can push costs up to £100,000. Types of Loft Conversions Roof Light Loft Conversions This is one of the simplest conversion processes, requiring only the addition of one or more windows to the roof to allow natural light into the loft area. Expect to spend around £15,000 for this type. Dormer Loft Conversion A dormer loft conversion involves creating a box-shaped extension of your existing roof, increasing both floor space and headroom. This type is ideal for houses with small attic spaces, as it maximises space. Budget approximately £35,000 for a dormer conversion. Mansard Loft Conversion Best suited for larger houses with significant roof space, a mansard loft conversion is more costly but can beautifully transform your home. This type adds another storey and changes your roof’s slope to the industry-standard angle of 72 degrees. Costs typically range from £35,000 to £45,000 or more. Hip to Gable Loft Conversions If you own a detached or semi-detached house, a hip to gable loft conversion is effective for expanding your living space. This process utilises the hip and gable sections of your roof and typically costs between £25,000 and £30,000. Top 3 Loft Conversion Tips Tip 1: Examine Neighbouring Conversions Before starting your loft conversion, take a close look at houses on your street that have undergone similar projects. This will help you understand what to expect and prepare for your own DIY conversion. Tip 2: Check the Slope of Your Roof Determining the slope of your roof is essential to ensure you have enough headroom in your new room. You don’t need an architect for this; you can estimate it by visualising yourself walking inside the room to see if the conversion is feasible with minimal effort. Tip 3: Invest in a Professional DIY Loft Conversion Guide Having a professional DIY guide is invaluable for executing the loft conversion process smoothly. There are many resources available in printed, audio, and video formats. Make sure to thoroughly study and understand the guide before starting your project. Conclusion A loft conversion can be both challenging and rewarding if you have the right guidance. If you wish to create additional space in your home, the tips shared in this article will be beneficial. About Muse We are your Residential and Commercial Architects At Muse Architects, we offer a wide range of local architectural services to clients in Manchester and beyond. From building control in Manchester to office design project management, our team of experienced architects has the skills and expertise to handle any project. Whether you’re looking for commercial building architects or residential architects near you, we’re here to help. As local architects, we understand the unique challenges and opportunities of designing buildings in Manchester. We specialise in Manchester residential architect services and work closely with clients to create beautiful, functional spaces. Our 3D property visualisation services, including 3D visualisation for city planning and interior design, are designed to help you bring your vision to life. Contact us today to learn more about how Muse Architects can help you achieve your architectural goals.
A Simple Guide to Loft Conversions
Creating extra space to accommodate more people or belongings can seem daunting. If you’re looking to add extra space in your home, a loft conversion is an excellent option. Whether you need an extra guest room, bathroom, kitchen, or study, a loft conversion can effectively solve your space issues.
Loft conversions aren’t limited to residential properties; non-residential buildings like former warehouses and factories can also be transformed into habitable spaces. Below, I will explain how to go about a loft conversion with a simple DIY guide.
What is a Loft Conversion?
A loft conversion, often referred to as an attic conversion, involves transforming an empty space into a functional room. This new space can serve various purposes, such as a bedroom, bathroom, study, gym, or garage. Loft conversions have become one of the most popular methods of home improvement over time.
The perceived complexity of loft conversions often discourages homeowners from attempting a DIY approach, leading many to hire specialists from loft conversion companies.
Cost of a Loft Conversion
As of 2021, a loft conversion typically costs between £20,000 and £50,000. The actual price will depend on the extent of the alterations needed and the size of the space. More extensive work can push costs up to £100,000.
Types of Loft Conversions
- Roof Light Loft Conversions
This is one of the simplest conversion processes, requiring only the addition of one or more windows to the roof to allow natural light into the loft area. Expect to spend around £15,000 for this type.
- Dormer Loft Conversion
A dormer loft conversion involves creating a box-shaped extension of your existing roof, increasing both floor space and headroom. This type is ideal for houses with small attic spaces, as it maximises space. Budget approximately £35,000 for a dormer conversion.
- Mansard Loft Conversion
Best suited for larger houses with significant roof space, a mansard loft conversion is more costly but can beautifully transform your home. This type adds another storey and changes your roof’s slope to the industry-standard angle of 72 degrees. Costs typically range from £35,000 to £45,000 or more.
- Hip to Gable Loft Conversions
If you own a detached or semi-detached house, a hip to gable loft conversion is effective for expanding your living space. This process utilises the hip and gable sections of your roof and typically costs between £25,000 and £30,000.
Top 3 Loft Conversion Tips
Tip 1: Examine Neighbouring Conversions
Before starting your loft conversion, take a close look at houses on your street that have undergone similar projects. This will help you understand what to expect and prepare for your own DIY conversion.
Tip 2: Check the Slope of Your Roof
Determining the slope of your roof is essential to ensure you have enough headroom in your new room. You don’t need an architect for this; you can estimate it by visualising yourself walking inside the room to see if the conversion is feasible with minimal effort.
Tip 3: Invest in a Professional DIY Loft Conversion Guide
Having a professional DIY guide is invaluable for executing the loft conversion process smoothly. There are many resources available in printed, audio, and video formats. Make sure to thoroughly study and understand the guide before starting your project.
Conclusion
A loft conversion can be both challenging and rewarding if you have the right guidance. If you wish to create additional space in your home, the tips shared in this article will be beneficial.
About Muse
We are your Residential and Commercial Architects
At Muse Architects, we offer a wide range of local architectural services to clients in Manchester and beyond. From building control in Manchester to office design project management, our team of experienced architects has the skills and expertise to handle any project. Whether you’re looking for commercial building architects or residential architects near you, we’re here to help.
As local architects, we understand the unique challenges and opportunities of designing buildings in Manchester. We specialise in Manchester residential architect services and work closely with clients to create beautiful, functional spaces. Our 3D property visualisation services, including 3D visualisation for city planning and interior design, are designed to help you bring your vision to life. Contact us today to learn more about how Muse Architects can help you achieve your architectural goals.

