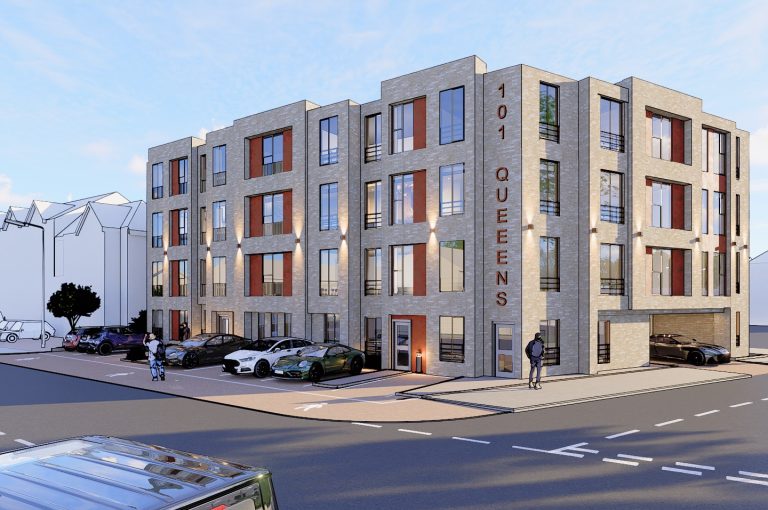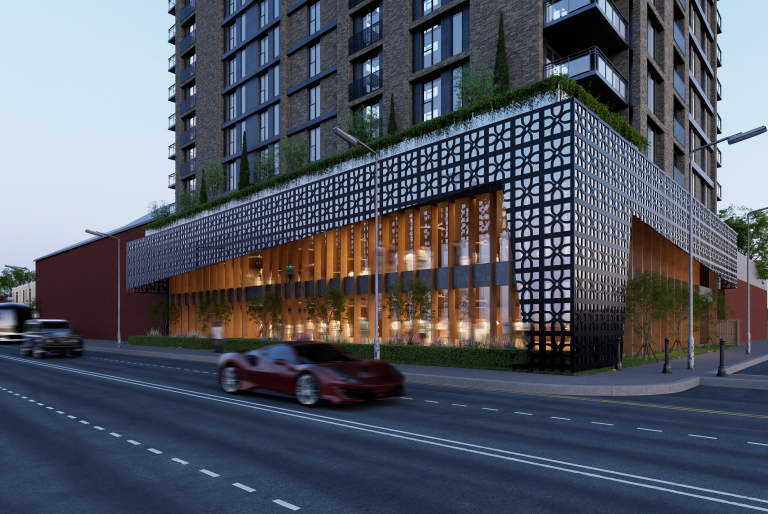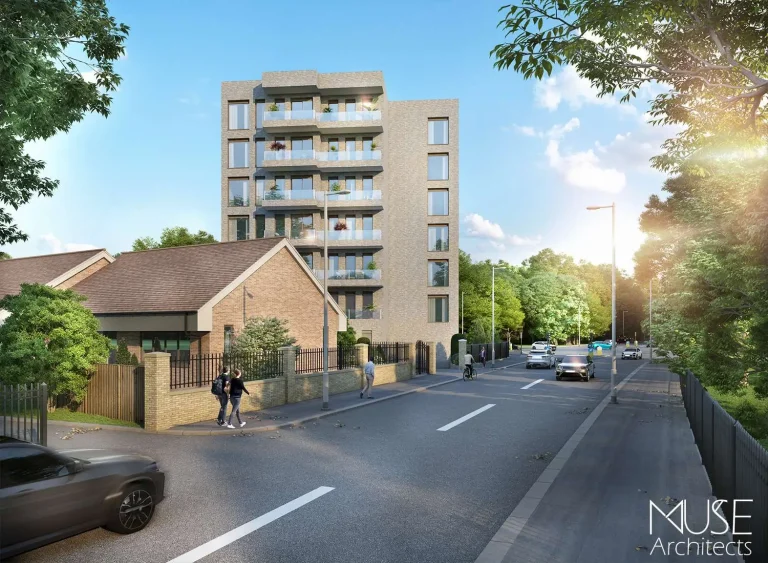Summarise with AIClaudeChatGPTGeminiWhy Consider a Loft Conversion? A loft conversion can increase your property’s value by up to 20%. Many families opt for this solution to gain extra space without the costly and stressful process of moving home. Additionally, work in the loft can be less disruptive than a major extension to existing living spaces. However, be cautious not to over-invest in your property. If you extend too far, you may not see a return on your investment. Is My Loft Usable Space? Before proceeding, assess whether your roof space is suitable for conversion. Here are three key factors to check: Internal Height: Measure from the top of the ceiling joist to the underside of the ridgeboard at the apex. You need a minimum height of 2,500mm for a suitable conversion. Roof Pitch: Measure the angle of the roof. A higher pitch often results in more headroom. Footprint: As a general rule, internal measurements should be at least 5,500mm from side to side and 7,500mm from front to back, including any chimneys. How Will I Use the Space? Once you establish that your loft can be converted, consider how you want to use the new space. Options include: An extra bedroom with an en-suite bathroom A den or playroom for children A study or a relaxation area A multi-purpose room that doubles as guest accommodation If you plan to include a bathroom, ensure there is sufficient headroom, and consider built-in storage, especially in the eaves. Be realistic about the usable space, as angled ceilings can limit movement and the type of furniture you can use. Can I Convert the Loft Myself? While it is possible to attempt a DIY loft conversion, the process is complex and usually requires Building Regulations approval. Many people opt to hire a specialist loft conversion company to handle the work. Who Should I Use for My Loft Conversion? You have several options: Architect/Technician or Building Surveyor: They will prepare designs, obtain necessary approvals, and may help find a suitable builder to manage the project. Specialist Loft Conversion Company: These companies provide a comprehensive service, from design to construction. Experienced Builder: Some builders have experience with loft conversions and can offer a package similar to that of specialist companies. Use our Find a Local Tradesman service to help with your loft conversion project. Always obtain at least three quotes and ensure that contractors visit your site for accurate measurements. Do I Need Planning Permission, Building Regulations, or a Party Wall Agreement? Planning permission is typically not required unless you are extending the roof space or exceeding specified limits, such as dormers higher than the current roof peak or if you live in a conservation area. It’s best to check with your local planning department. Building regulations ensure the safety and structural integrity of the conversion, including stairs, insulation, and fire safety measures. You may also need to comply with The Party Wall Act 1996, which requires notifying adjoining owners. Other Considerations Protect yourself with a RIBA building contract for any domestic works. Consider potential pitfalls, such as stair regulations and plumbing upgrades. With proper planning and the right contractor, your loft conversion can be smooth and rewarding, adding valuable space to your home. Recap Assess your existing loft space. Decide how you want to use the space. Choose a contractor and get at least three quotes. Consider planning, party wall, and building regulation requirements. Pre-empt potential issues with your contractor. Get a contract in place to clarify responsibilities. Inform your insurer about the building works to ensure coverage. If you live in the following areas, please give us a call or schedule a call back, and we’ll do our best to assist you: Cheshire, Greater Manchester, Liverpool, and surrounding areas.
Why Consider a Loft Conversion?
A loft conversion can increase your property’s value by up to 20%. Many families opt for this solution to gain extra space without the costly and stressful process of moving home. Additionally, work in the loft can be less disruptive than a major extension to existing living spaces.
However, be cautious not to over-invest in your property. If you extend too far, you may not see a return on your investment.
Is My Loft Usable Space?
Before proceeding, assess whether your roof space is suitable for conversion. Here are three key factors to check:
- Internal Height: Measure from the top of the ceiling joist to the underside of the ridgeboard at the apex. You need a minimum height of 2,500mm for a suitable conversion.
- Roof Pitch: Measure the angle of the roof. A higher pitch often results in more headroom.
- Footprint: As a general rule, internal measurements should be at least 5,500mm from side to side and 7,500mm from front to back, including any chimneys.
How Will I Use the Space?
Once you establish that your loft can be converted, consider how you want to use the new space. Options include:
- An extra bedroom with an en-suite bathroom
- A den or playroom for children
- A study or a relaxation area
- A multi-purpose room that doubles as guest accommodation
If you plan to include a bathroom, ensure there is sufficient headroom, and consider built-in storage, especially in the eaves. Be realistic about the usable space, as angled ceilings can limit movement and the type of furniture you can use.
Can I Convert the Loft Myself?
While it is possible to attempt a DIY loft conversion, the process is complex and usually requires Building Regulations approval. Many people opt to hire a specialist loft conversion company to handle the work.
Who Should I Use for My Loft Conversion?
You have several options:
- Architect/Technician or Building Surveyor: They will prepare designs, obtain necessary approvals, and may help find a suitable builder to manage the project.
- Specialist Loft Conversion Company: These companies provide a comprehensive service, from design to construction.
- Experienced Builder: Some builders have experience with loft conversions and can offer a package similar to that of specialist companies.
Use our Find a Local Tradesman service to help with your loft conversion project. Always obtain at least three quotes and ensure that contractors visit your site for accurate measurements.
Do I Need Planning Permission, Building Regulations, or a Party Wall Agreement?
Planning permission is typically not required unless you are extending the roof space or exceeding specified limits, such as dormers higher than the current roof peak or if you live in a conservation area. It’s best to check with your local planning department.
Building regulations ensure the safety and structural integrity of the conversion, including stairs, insulation, and fire safety measures. You may also need to comply with The Party Wall Act 1996, which requires notifying adjoining owners.
Other Considerations
- Protect yourself with a RIBA building contract for any domestic works.
- Consider potential pitfalls, such as stair regulations and plumbing upgrades.
- With proper planning and the right contractor, your loft conversion can be smooth and rewarding, adding valuable space to your home.
Recap
- Assess your existing loft space.
- Decide how you want to use the space.
- Choose a contractor and get at least three quotes.
- Consider planning, party wall, and building regulation requirements.
- Pre-empt potential issues with your contractor.
- Get a contract in place to clarify responsibilities.
- Inform your insurer about the building works to ensure coverage.
If you live in the following areas, please give us a call or schedule a call back, and we’ll do our best to assist you:
Cheshire, Greater Manchester, Liverpool, and surrounding areas.











