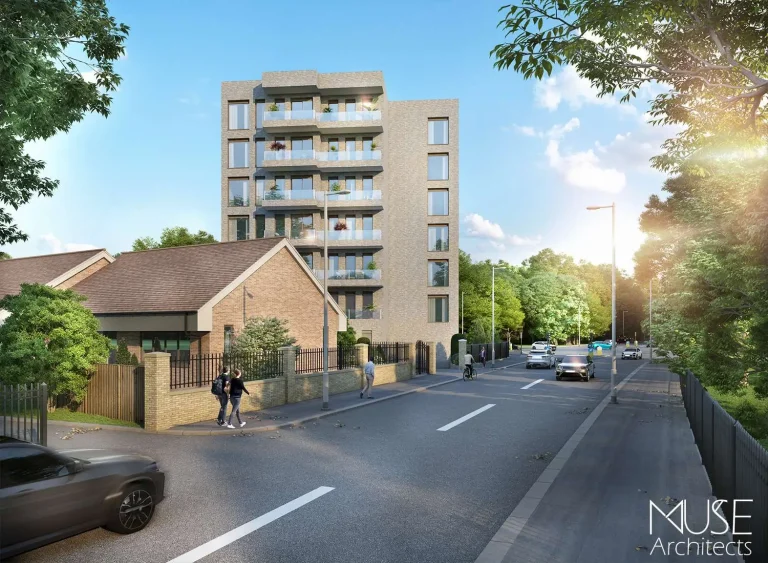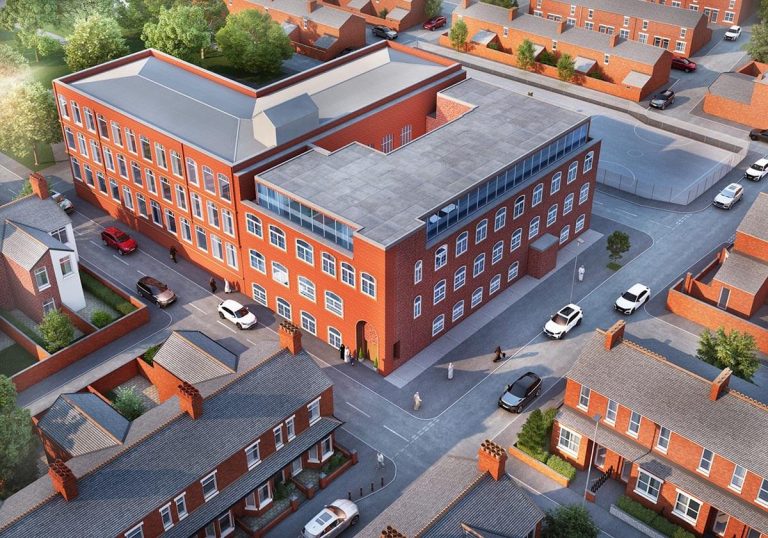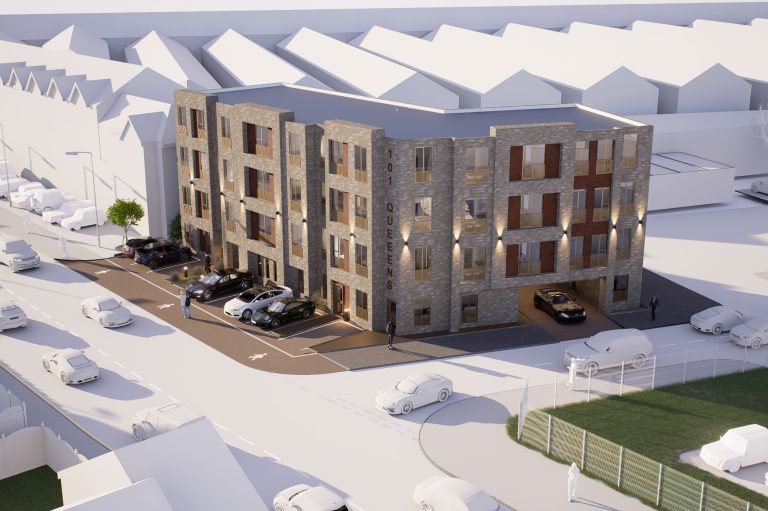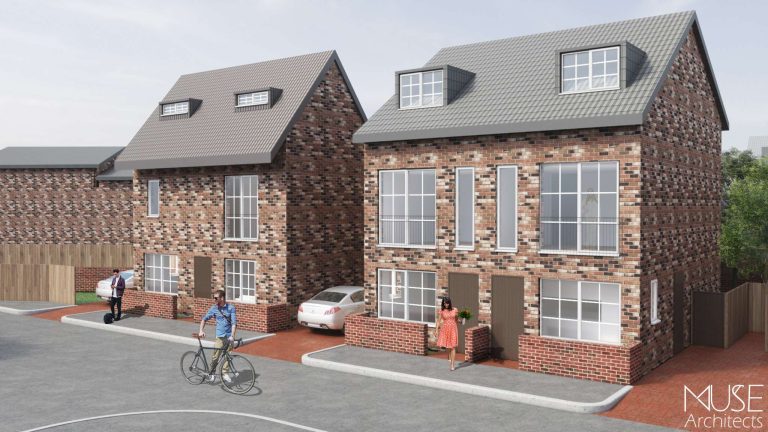An In-Depth Examination of Building Regulation Drawing Plans
Within the realm of property development, unwavering adherence to building regulations stands as the fundamental pillar of any construction or renovation endeavour. This commitment ensures that your property embodies safety, functionality, and legal compliance. In this comprehensive exploration, we will delve into the intricacies of building regulation plans, elucidating their paramount significance in the realm of planning permission. Furthermore, we will highlight Muse Architects, a distinguished architectural firm renowned for their meticulous craftsmanship in creating building regulation-compliant house design plans in the United Kingdom.
Unveiling the Essence of Building Regulations in House Design Plans
Building regulations in the United Kingdom serve as the bedrock of standards governing the construction and alteration of buildings. These regulations protect and ensure that properties are secure, structurally sound, energy-efficient, and universally accessible. At the heart of these regulations lie the house design plans—comprehensive documents and drawings that delineate the blueprint for construction or renovation. These plans, often referred to as building regulation plans for extensions, serve as the tangible manifestation of your project’s compliance with the intricate tapestry of building regulations.
Within these meticulously conceived plans, one can find a symphony of architectural drawings, structural calculations, and an array of technical details. These elements converge to demonstrate the project’s alignment with the exacting safety and quality standards prescribed by building regulations.
Muse Architects: Exemplars of Architectural Excellence and Regulatory Adherence
In the pantheon of architectural brilliance, Muse Architects emerges as a leader in creating building regulation-compliant house design plans. Their prowess spans the entire spectrum of architectural design, ensuring that projects not only comply with regulations but also resonate with aesthetic magnificence. Here are several reasons why Muse Architects excels in crafting house design plans that transcend mere compliance:
- Architectural Prowess: Muse Architects possesses a wealth of experience and expertise, creating homes that are not only secure but also visually captivating.
- Regulatory Acumen: With a profound understanding of building regulations in the UK, Muse Architects meticulously curate plans that epitomise compliance, leaving no room for errors.
- Bespoke Elegance: They recognise the uniqueness of each property, tailoring their designs to meet specific needs and individual nuances.
- Efficiency and Sustainability: Muse Architects champions energy efficiency and sustainability, incorporating environmentally friendly elements into their designs.
- Meticulous Craftsmanship: Every detail, from layout to structural integrity, is carefully considered and calibrated to perfection.
Navigating the Process of Crafting and Submitting Building Regulation-Compliant House Design Plans
Creating and submitting house design plans that adhere to building regulations is a pivotal juncture in property development. These plans illuminate the path to compliance and excellence. Let’s explore the steps involved in this process:
- Preliminary Consultation: The journey begins with an initial consultation with Muse Architects. Here, the intricacies of your project and the requirements for compliance are thoroughly discussed.
- Artisanal Design: Muse Architects will meticulously create house design plans that harmonise your vision with the demands of regulatory compliance, incorporating architectural drawings and structural calculations.
- Submission and Regulatory Guidance: Muse Architects will navigate the submission process to ensure your plans align with local building control authorities’ standards. With approval secured, the project can confidently proceed.
- Construction and Inspectorial Scrutiny: During construction, building control inspectors may visit the site. Muse Architects will provide support to ensure the project progresses smoothly.
- Certification of Completion: Upon successful inspection, your project will receive final certification, affirming compliance with building regulations.
The Fundamental Role of Building Regulations
Building regulations play a crucial role in property development. They are designed to:
- Safeguard Lives: Ensuring the safety of occupants is paramount, establishing the secure and structurally sound nature of buildings.
- Uphold Quality: These regulations set exacting standards for construction quality, materials, and design.
- Champion Energy Efficiency: Many regulations aim to reduce the carbon footprint of buildings, leading to cost savings on energy.
- Ensure Legal Compliance: Violations can result in substantial penalties and necessitate rectifications. Approved plans protect against legal ramifications.
The Synergy between Planning Permission and Building Regulations
While planning permission and building regulations are intertwined in property development, they serve distinct roles. Planning permission focuses on land use, aesthetics, and environmental impact, while building regulations concentrate on structural and safety aspects. Compliance with both ensures that properties are not only visually appealing but also safe and effectively constructed.
The Imperative of Building Regulation-Compliant House Design Plans
Creating house design plans that adhere to building regulations is essential in any property development initiative. These plans represent the architectural blueprint that ensures compliance with the rigorous standards in the UK. Their importance can be summarised as follows:
- Safety: Ensuring the safety of inhabitants and visitors is the core principle of building regulations.
- Quality Assurance: Adhering to regulations assures the quality of construction, materials, and design.
- Energy Efficiency: Compliance fosters energy efficiency, resulting in cost savings and sustainability.
- Legal Obligations: Building regulations are legally binding; non-compliance can lead to penalties and costly delays.
- Longevity: Properties built in compliance with regulations exhibit greater durability and require less frequent repairs.
- Enhanced Resale Value: Compliance can increase property resale value, as buyers often prefer homes that are safe and well-constructed.
Conclusion
Building regulations form the bedrock of successful property development projects, ensuring safety, quality, and sustainability. House design plans that meticulously adhere to these regulations represent the foundation for achieving these objectives. Muse Architects, with their profound understanding of building regulations and commitment to architectural excellence, infuse innovation and meticulous attention to detail into every project.
Choosing Muse Architects as your partner in property development means exceeding building regulations and achieving exceptional design. Whether you are considering an extension, new construction, or renovation, trust Muse Architects to craft building regulation-compliant house design plans that elevate your property to unparalleled heights of compliance and excellence.






