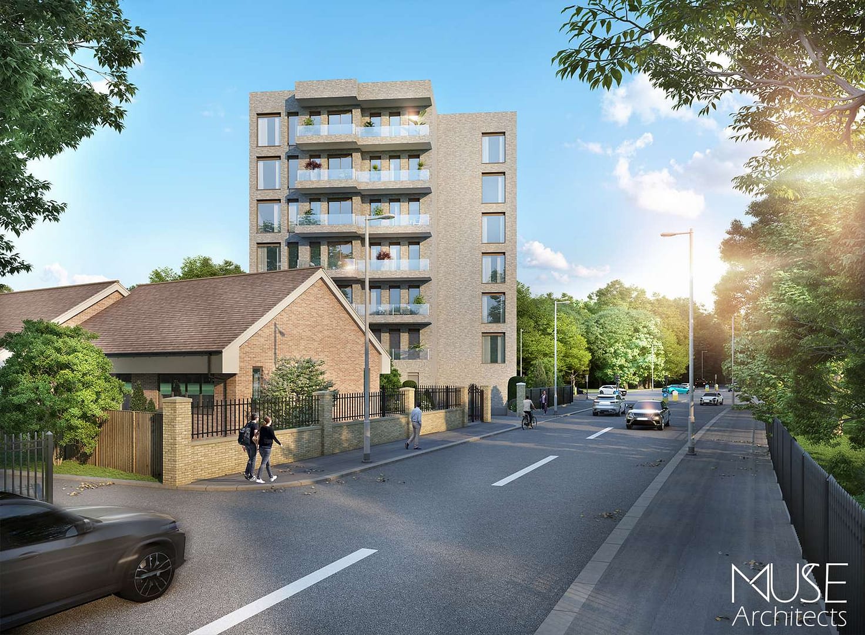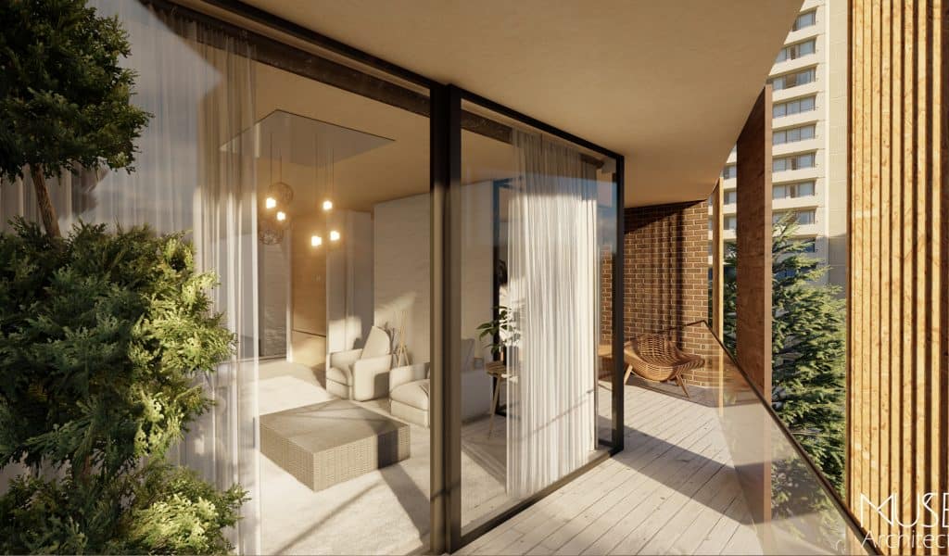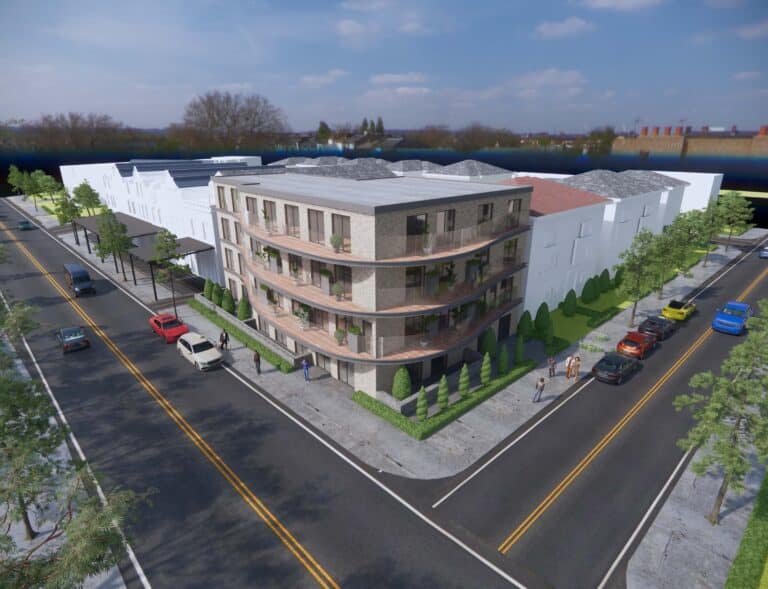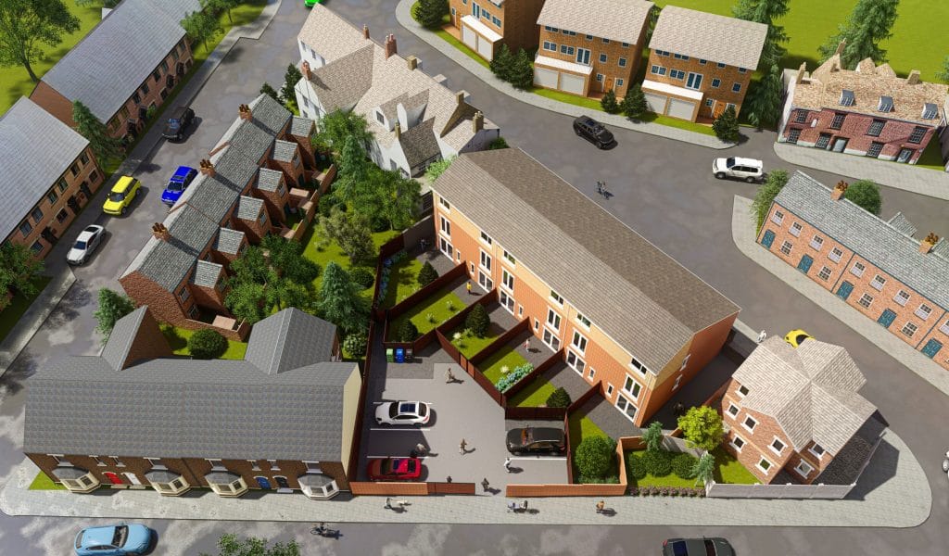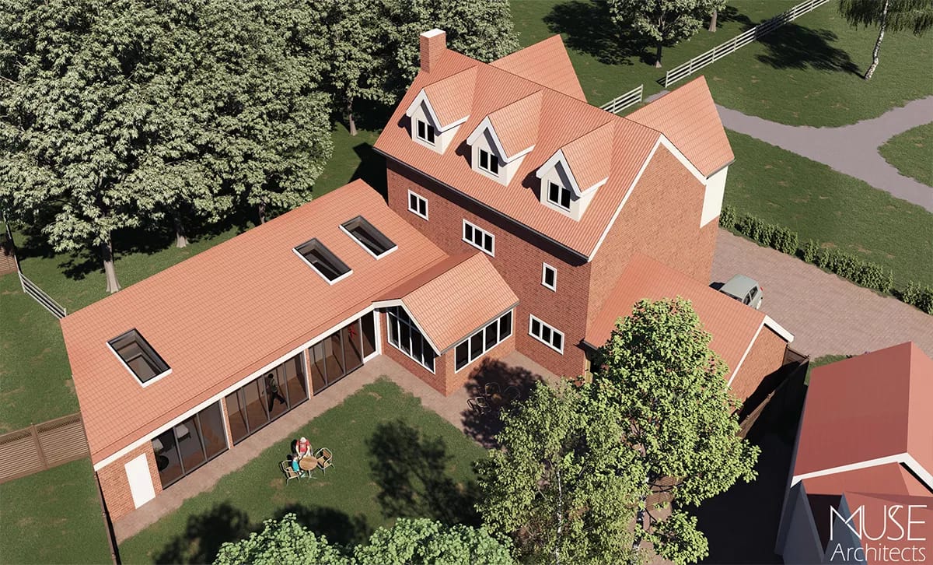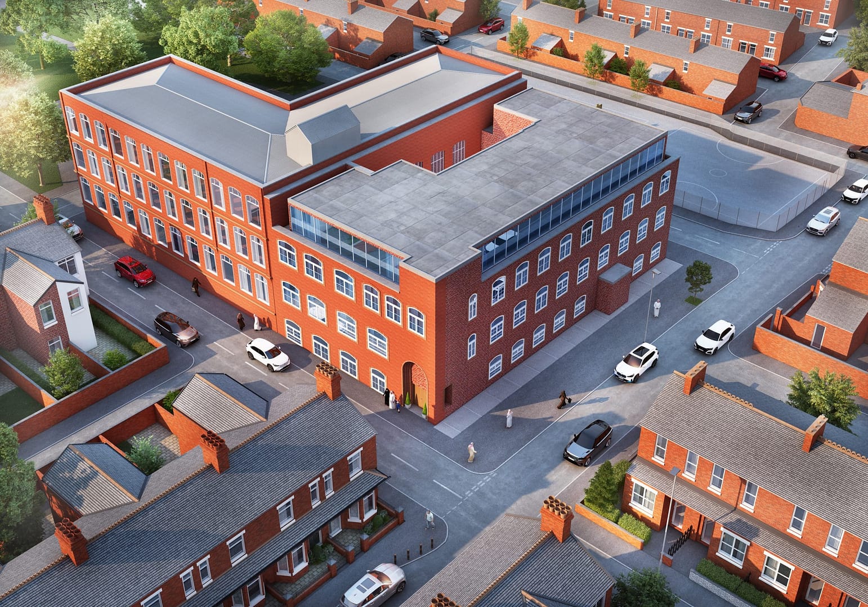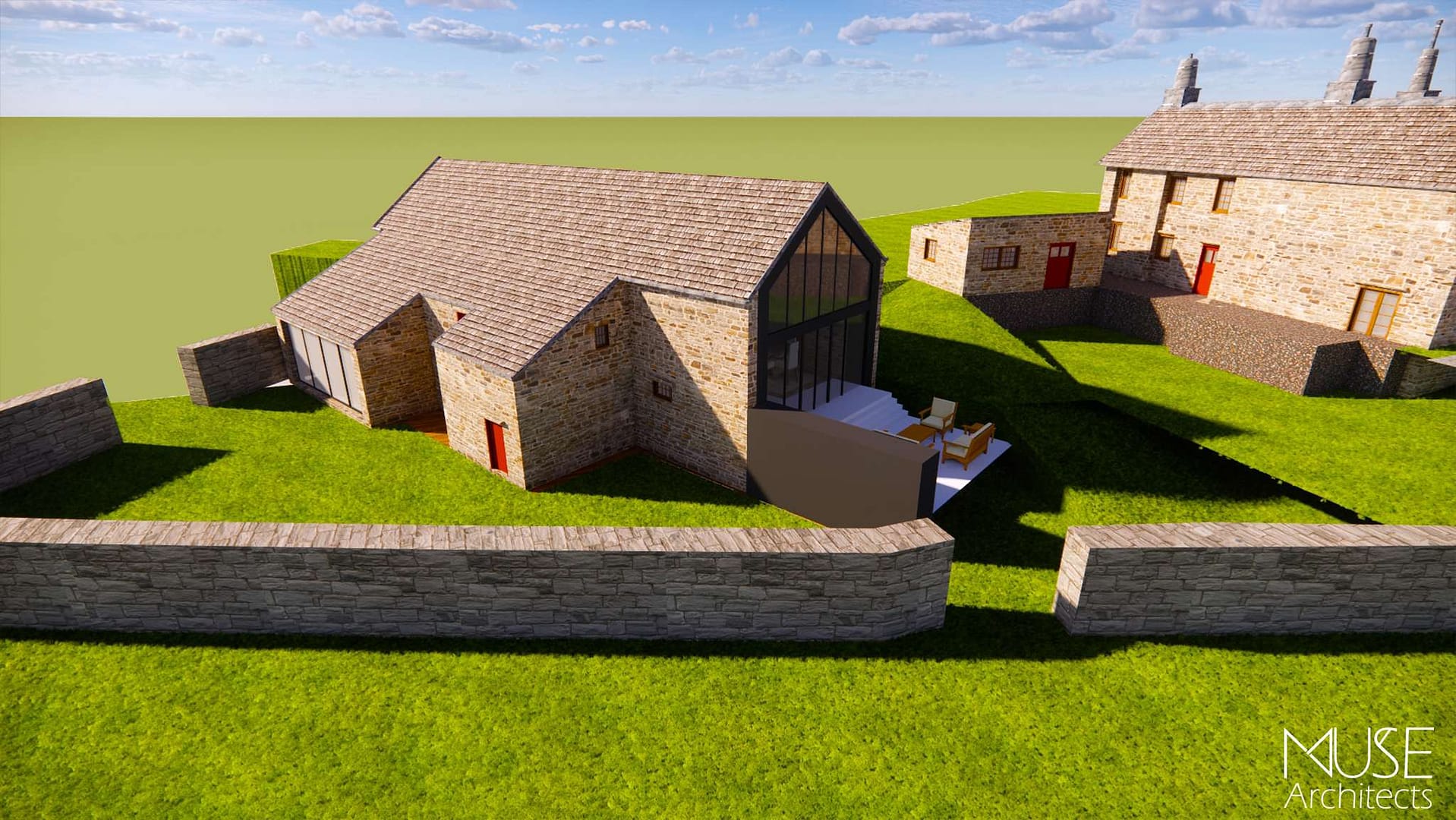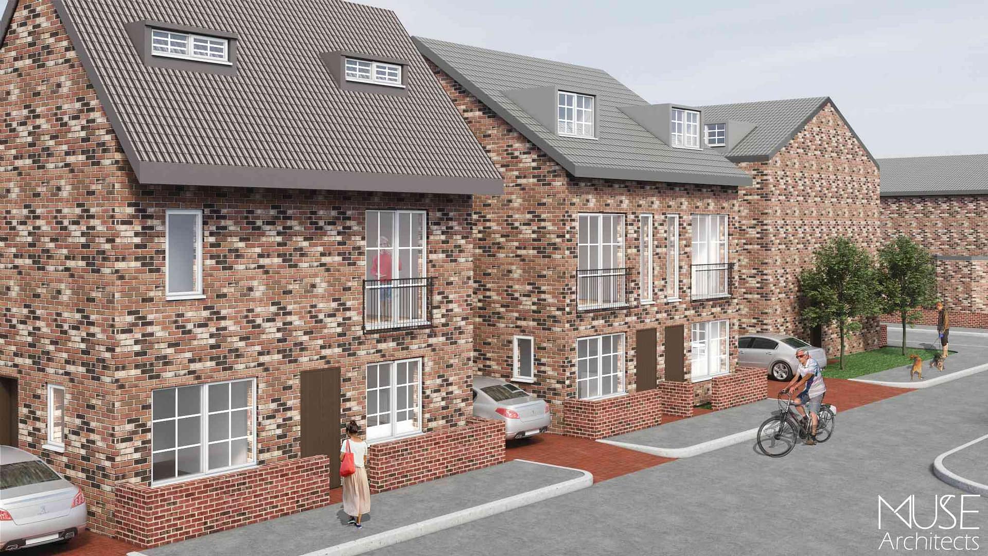Muse Architects delved into the development prospects at 404 Wilbraham Road, Chorlton, positioned as the neighbourhood’s gateway. Tasked with exploring a mixed-use concept, our focus was a seamless fusion of ground-floor commercial spaces and residential units above, respecting the area’s existing architectural fabric. Our process entailed diverse design explorations, meticulously considering configurations to harmonise with neighbouring homes. Collaborative discussions with the council were pivotal, presenting varied proposals aligned with local guidelines and community ethos. These exchanges emphasised marrying commercial viability with residential comfort while retaining Chorlton’s distinct character. Our commitment lies in crafting a development that enriches Chorlton’s vibe, integrating functionality and aesthetic appeal. Through extensive options exploration and engaged council dialogues, our goal remains to deliver a harmonious, community-centred project that resonates with the area’s unique identity.
Wilbraham Rd, Manchester
more projects
Posted onTrustindex verifies that the original source of the review is Google. I recently did all my projects with Muse Architects in Manchester, and they really listened to my ideas. Their friendly and professional team helped bring my vision to life, making the entire process smooth and stress-free. I’d definitely recommend them for any project!Posted onTrustindex verifies that the original source of the review is Google. Great Small Medium Firm, Mo worked on our extension couple months back, it was very tight deadline as we wanted to occupy the space in time for our new born, the extension now serves as play area and family gatheringsPosted onTrustindex verifies that the original source of the review is Google. Been working with Muse for a while now and would highly recommend using him for Architectural services.Posted onTrustindex verifies that the original source of the review is Google. Working with Muse Architects on my Manchester project was an absolutely fantastic experience. From the very start, they took the time to really understand what we wanted to achieve with the commercial-to-residential conversion. Their ideas were creative and forward-thinking, but they also made sure to preserve the building’s original character, which was something we really cared about. What made the process so enjoyable was how easy they were to work with. They kept us updated every step of the way, answered all our questions, and made sure we were completely happy with how things were progressing. Their attention to detail was incredible—everything from the layout to the finishes was meticulously planned, and the end result is a space that’s not only stunning but also practical and comfortable to live in. I also loved their focus on sustainability. The team at Muse Architects are professional, talented, and genuinely care about their clients. I’m thrilled with how the project turned out, and I’d highly recommend them to anyone looking for an architecture firm that delivers on every level.Posted onTrustindex verifies that the original source of the review is Google. Muse Architects are an outstanding and professional practice. We have worked with them for years & have never encountered anything but quality customer services & high level of work!Posted onTrustindex verifies that the original source of the review is Google. We’ve worked with Muse Architects on multiple projects. Communication has always been excellent, and they’re highly professional in every aspect. I would definitely recommend them to anyone looking for high-quality architectural services. They’re a pleasure to collaborate with. ThanksPosted onTrustindex verifies that the original source of the review is Google. I was very impressed with the services we received from Muse Architects! We reached out to Muse after we had our planning application rejected, they reviewed and proposed options, and managed to get us an approval. We highly recommend Muse Architects for both residential and commercial projects.









