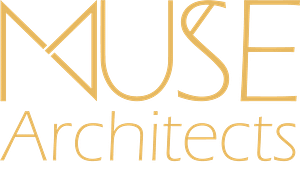Architectural Feasibility Studies
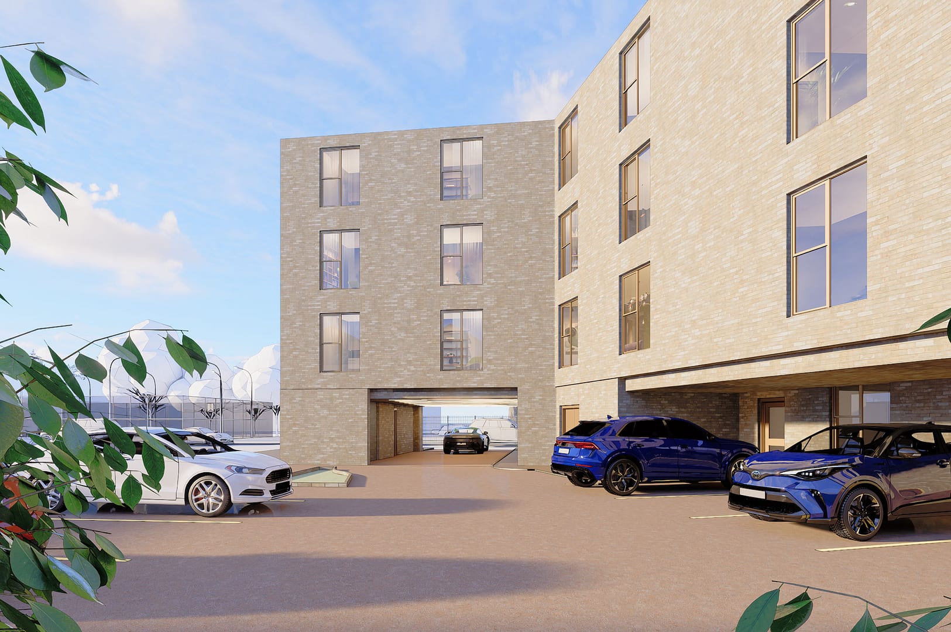
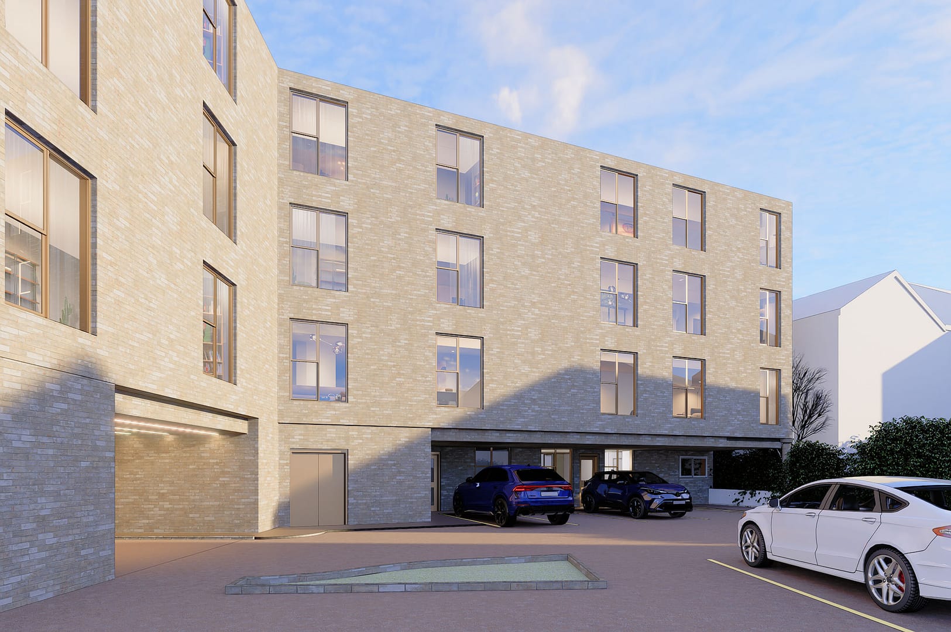
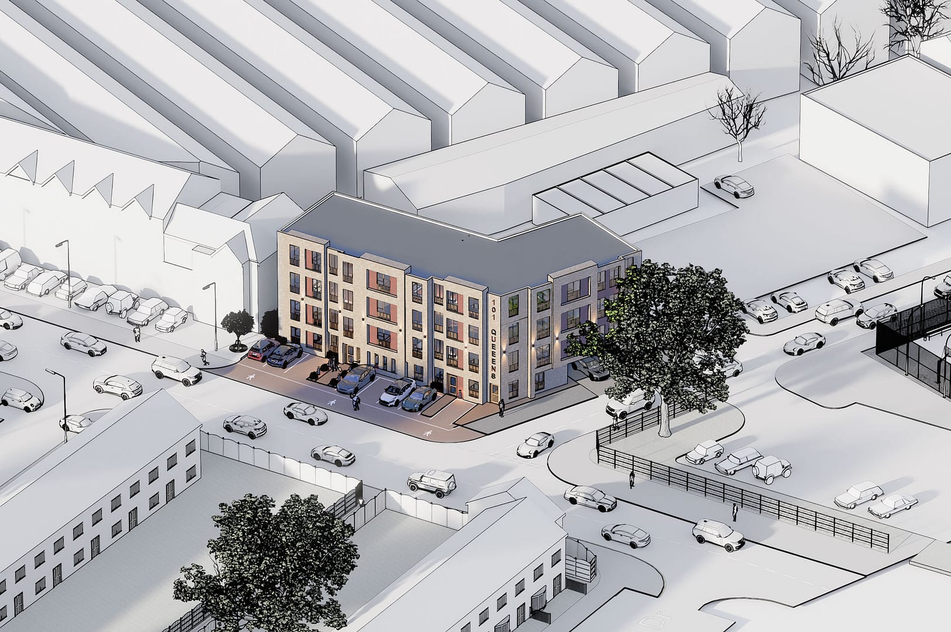
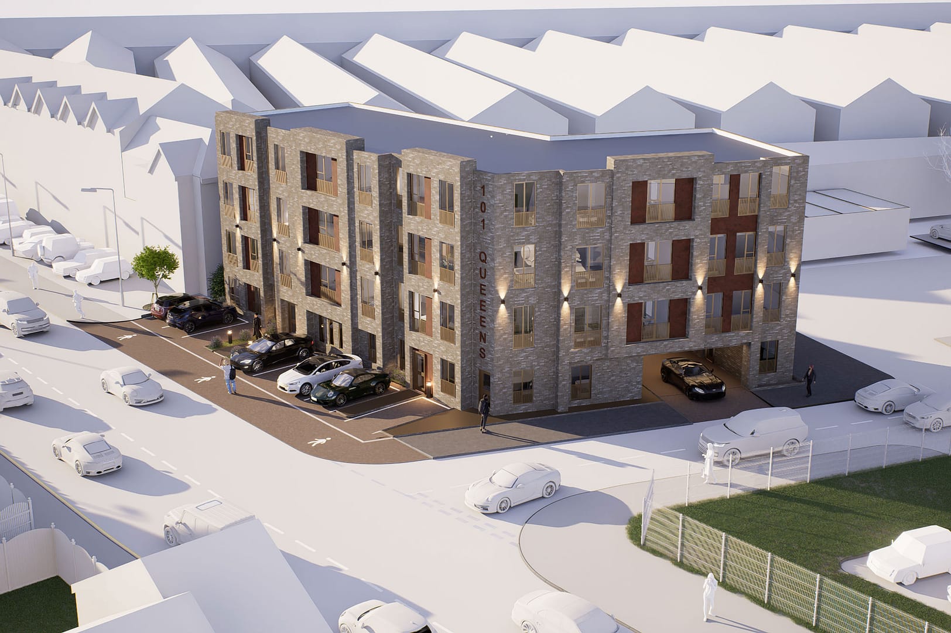

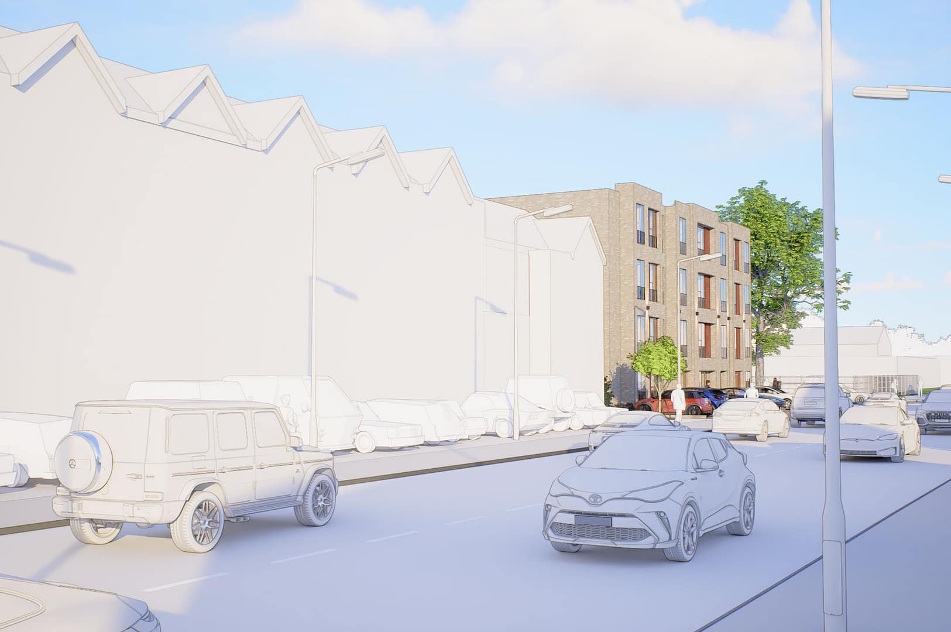
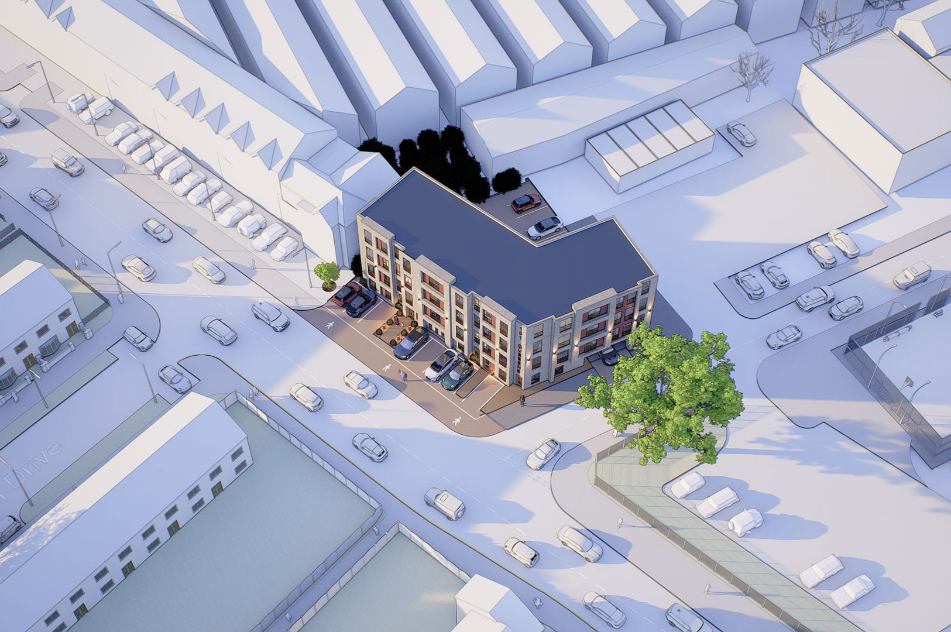

assessing your project's
design & financial viability
why do you need a feasibility study?
- Assess the potential for success
- Identify potential issues
- Recommendations and next steps
- Limit planning uncertainty
- Assess for planning permission
- Assess your investment risks and rewards.
how can we help?
An architectural feasibility study is an important tool for evaluating the viability of a proposed project. It assesses all aspects of the project and generates preliminary designs to explore feasibility, test market demand, and gather feedback from relevant stakeholders. The study may also include cost estimates and analysis documents to assess the feasibility of the project.
At Muse Architects, we have extensive experience in conducting feasibility studies to help our clients make informed decisions about their projects. By conducting a feasibility study and planning appraisal, we can help ensure that projects are realistic, viable, and have a good chance of securing planning permission, ultimately saving time and resources in the long run.
We are dedicated to helping our clients successfully navigate the development process, whether they are building a new home, an extension, or a commercial project. Let us help you understand your site better and bring your vision to fruition to achieve your development goals in an efficient manner.
Why should you instruct a feasibility study?
By identifying potential issues early on, we can address them before they become significant problems that could impact the project’s budget. This ensures that the project is realistic and viable before committing significant time and resources.
Posted onTrustindex verifies that the original source of the review is Google. I recently did all my projects with Muse Architects in Manchester, and they really listened to my ideas. Their friendly and professional team helped bring my vision to life, making the entire process smooth and stress-free. I’d definitely recommend them for any project!Posted onTrustindex verifies that the original source of the review is Google. Great Small Medium Firm, Mo worked on our extension couple months back, it was very tight deadline as we wanted to occupy the space in time for our new born, the extension now serves as play area and family gatheringsPosted onTrustindex verifies that the original source of the review is Google. Been working with Muse for a while now and would highly recommend using him for Architectural services.Posted onTrustindex verifies that the original source of the review is Google. Working with Muse Architects on my Manchester project was an absolutely fantastic experience. From the very start, they took the time to really understand what we wanted to achieve with the commercial-to-residential conversion. Their ideas were creative and forward-thinking, but they also made sure to preserve the building’s original character, which was something we really cared about. What made the process so enjoyable was how easy they were to work with. They kept us updated every step of the way, answered all our questions, and made sure we were completely happy with how things were progressing. Their attention to detail was incredible—everything from the layout to the finishes was meticulously planned, and the end result is a space that’s not only stunning but also practical and comfortable to live in. I also loved their focus on sustainability. The team at Muse Architects are professional, talented, and genuinely care about their clients. I’m thrilled with how the project turned out, and I’d highly recommend them to anyone looking for an architecture firm that delivers on every level.Posted onTrustindex verifies that the original source of the review is Google. Muse Architects are an outstanding and professional practice. We have worked with them for years & have never encountered anything but quality customer services & high level of work!Posted onTrustindex verifies that the original source of the review is Google. We’ve worked with Muse Architects on multiple projects. Communication has always been excellent, and they’re highly professional in every aspect. I would definitely recommend them to anyone looking for high-quality architectural services. They’re a pleasure to collaborate with. ThanksPosted onTrustindex verifies that the original source of the review is Google. I was very impressed with the services we received from Muse Architects! We reached out to Muse after we had our planning application rejected, they reviewed and proposed options, and managed to get us an approval. We highly recommend Muse Architects for both residential and commercial projects.
