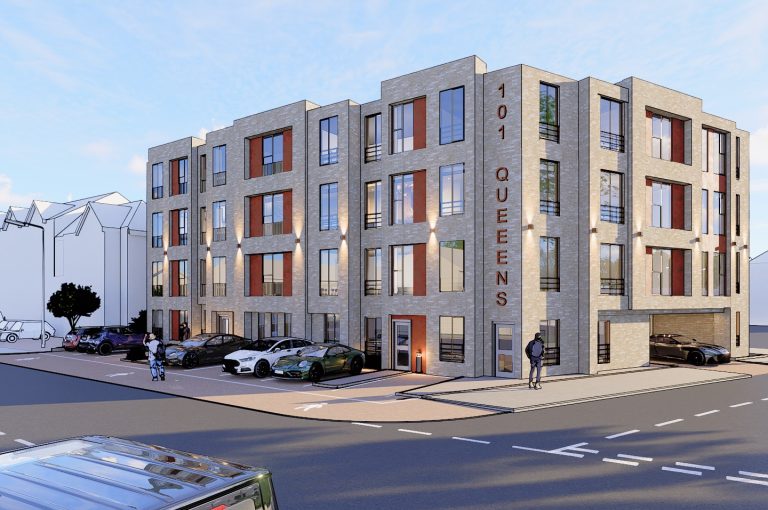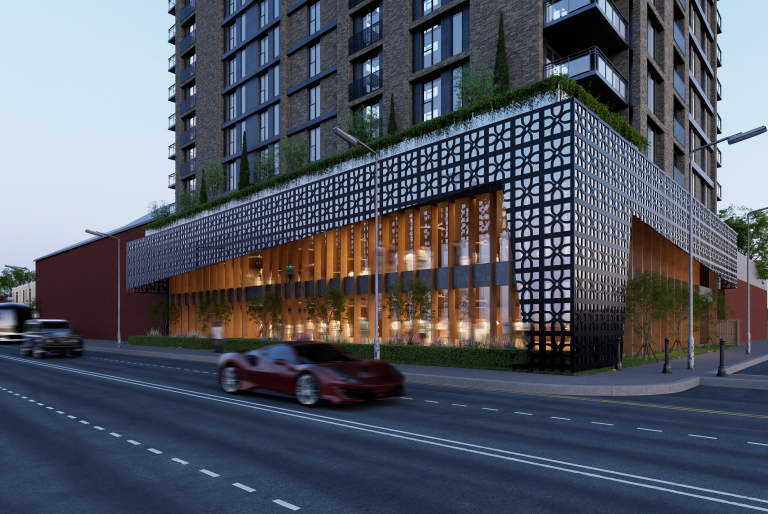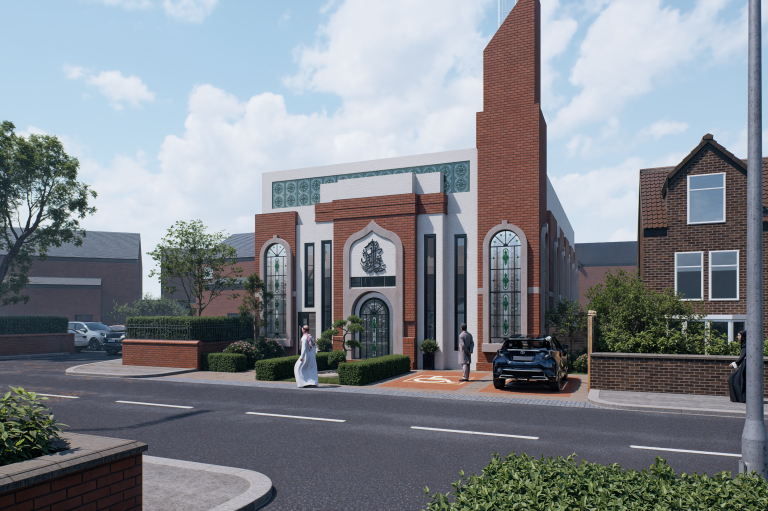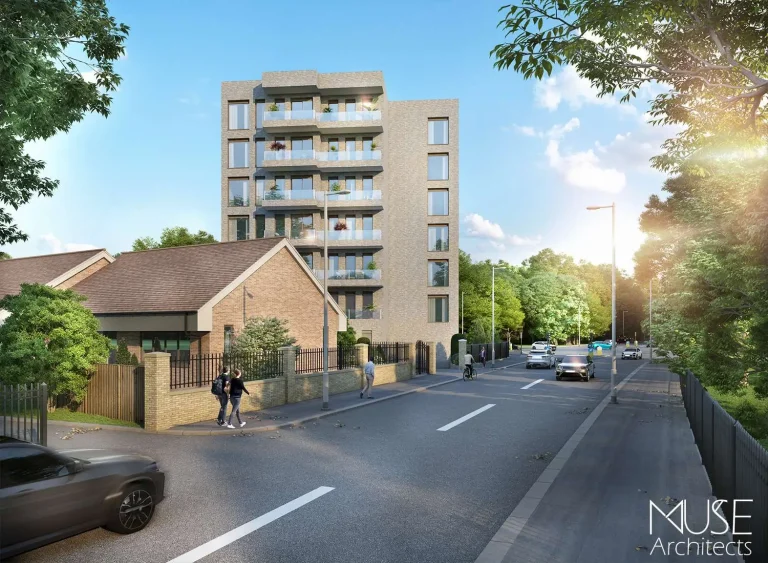Summarise with AIClaudeChatGPTGeminiNavigating Planning Permission for Your Property Extension Obtaining planning permission to extend your property into your dream home can be frustrating, given the various procedures involved. Planning regulations are complex, and if not carefully understood, they can lead to pitfalls. It’s essential to know that you need planning permission for major architectural changes to your UK building, as well as for erecting new structures. Failure to secure the necessary planning permission can result in an enforcement notice, requiring you to remove any changes made. Understanding the ins and outs of planning permission and the types of changes it affects is crucial, although this can be daunting for many. In this post, I will outline the building projects that require a permit and how the process of obtaining one in the UK typically flows. Changes and Their Planning Permission Requirements Generally, significant changes to a building’s architecture will necessitate obtaining a permit. However, some major changes aimed at improving the building do not require permission. Below are common changes and their requirements: Extensions If you plan to add an extension to your home, this is usually considered permitted development. However, the extension must not cover more than half the land around the original house (curtilage) and must not exceed the height of the existing roof. Specifically, the extension shouldn’t be more than eight metres for a detached house and six metres for other houses above the rear wall. Additionally, the materials used should match the appearance of the existing house. Garages and Outbuildings Extensions to garages, sheds, greenhouses, and other outbuildings are generally considered permitted development. You can extend these structures without requesting planning permission, as long as the extension does not exceed four metres in height and does not cover more than half the land. Paving Over Garden You do not require planning permission for paving your garden, regardless of size, as long as non-porous materials are not used. However, if impermeable materials cover more than five square metres, planning permission will be needed. Doors and Windows Repairing or replacing windows or doors typically does not require planning permission. However, if your property is listed, you will need listed building approval and building control approval for window changes. External Walls and Roof Minor repairs or modifications to your walls and roof, such as painting or fixing a skylight, do not require planning permission. However, if you live in a conservation area or an area with significant vegetation, you will need permission to make changes. Wind Turbines and Solar Panels Temporary wind turbines do not require planning permission, but permanent installations do. The installation of solar panels generally does not require a permit. Fences, Gates, and Walls Extensions to fences, walls, or gates usually require planning permission, especially if changes are over one metre close to the road or two metres away from a boundary with a listed building. Trees and Hedges Trees and hedges are protected by tree preservation orders, meaning you will need permission to trim them, especially in conservation areas. However, you can reduce a hedge if it becomes a nuisance without needing permission. Indoors Most interior renovations, such as garage conversions, new staircases, bathrooms, kitchens, or rewiring, do not require planning permission. How to Get Planning Permission Planning permission can be a significant hurdle for homeowners. According to the Annual Homeowner Survey conducted in 2019, 27% (4.7 million people) experienced issues relating to planning permission while trying to renovate their homes. To avoid setbacks, consult a good planning advisor to understand local planning restrictions, targets, and priorities. They can help tailor your design to meet legal requirements. Alternatively, you can schedule an appointment with your local planning authority before submitting your application. Bring your proposal, including current floor plans and the proposed new design. During the meeting, seek feedback on your plan, ask about potential issues such as traffic and noise, and discuss site-specific matters like roads, footpaths, watercourses, sewers, and telephone lines. Conclusion Obtaining planning permission can be challenging, but by following the correct procedures, you can save yourself considerable trouble in the long run. Ensuring your planning drawings are accurate in scale and clearly demonstrate how the extension will affect its surroundings is crucial for a smooth approval process.
Navigating Planning Permission for Your Property Extension
Obtaining planning permission to extend your property into your dream home can be frustrating, given the various procedures involved. Planning regulations are complex, and if not carefully understood, they can lead to pitfalls. It’s essential to know that you need planning permission for major architectural changes to your UK building, as well as for erecting new structures.
Failure to secure the necessary planning permission can result in an enforcement notice, requiring you to remove any changes made. Understanding the ins and outs of planning permission and the types of changes it affects is crucial, although this can be daunting for many. In this post, I will outline the building projects that require a permit and how the process of obtaining one in the UK typically flows.
Changes and Their Planning Permission Requirements
Generally, significant changes to a building’s architecture will necessitate obtaining a permit. However, some major changes aimed at improving the building do not require permission. Below are common changes and their requirements:
Extensions
If you plan to add an extension to your home, this is usually considered permitted development. However, the extension must not cover more than half the land around the original house (curtilage) and must not exceed the height of the existing roof. Specifically, the extension shouldn’t be more than eight metres for a detached house and six metres for other houses above the rear wall. Additionally, the materials used should match the appearance of the existing house.
Garages and Outbuildings
Extensions to garages, sheds, greenhouses, and other outbuildings are generally considered permitted development. You can extend these structures without requesting planning permission, as long as the extension does not exceed four metres in height and does not cover more than half the land.
Paving Over Garden
You do not require planning permission for paving your garden, regardless of size, as long as non-porous materials are not used. However, if impermeable materials cover more than five square metres, planning permission will be needed.
Doors and Windows
Repairing or replacing windows or doors typically does not require planning permission. However, if your property is listed, you will need listed building approval and building control approval for window changes.
External Walls and Roof
Minor repairs or modifications to your walls and roof, such as painting or fixing a skylight, do not require planning permission. However, if you live in a conservation area or an area with significant vegetation, you will need permission to make changes.
Wind Turbines and Solar Panels
Temporary wind turbines do not require planning permission, but permanent installations do. The installation of solar panels generally does not require a permit.
Fences, Gates, and Walls
Extensions to fences, walls, or gates usually require planning permission, especially if changes are over one metre close to the road or two metres away from a boundary with a listed building.
Trees and Hedges
Trees and hedges are protected by tree preservation orders, meaning you will need permission to trim them, especially in conservation areas. However, you can reduce a hedge if it becomes a nuisance without needing permission.
Indoors
Most interior renovations, such as garage conversions, new staircases, bathrooms, kitchens, or rewiring, do not require planning permission.
How to Get Planning Permission
Planning permission can be a significant hurdle for homeowners. According to the Annual Homeowner Survey conducted in 2019, 27% (4.7 million people) experienced issues relating to planning permission while trying to renovate their homes. To avoid setbacks, consult a good planning advisor to understand local planning restrictions, targets, and priorities. They can help tailor your design to meet legal requirements.
Alternatively, you can schedule an appointment with your local planning authority before submitting your application. Bring your proposal, including current floor plans and the proposed new design. During the meeting, seek feedback on your plan, ask about potential issues such as traffic and noise, and discuss site-specific matters like roads, footpaths, watercourses, sewers, and telephone lines.
Conclusion
Obtaining planning permission can be challenging, but by following the correct procedures, you can save yourself considerable trouble in the long run. Ensuring your planning drawings are accurate in scale and clearly demonstrate how the extension will affect its surroundings is crucial for a smooth approval process.











