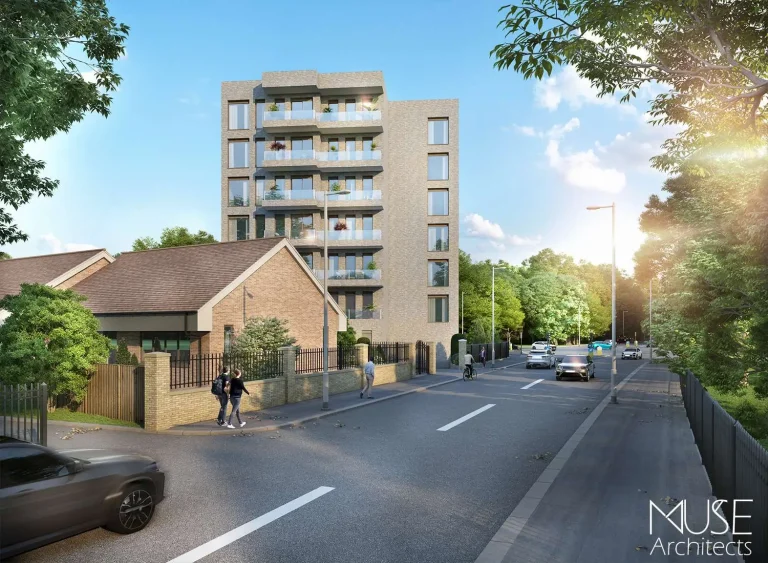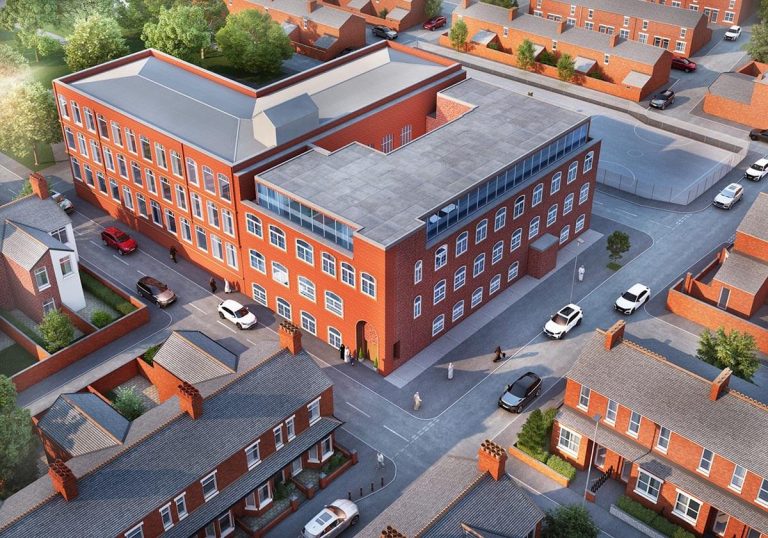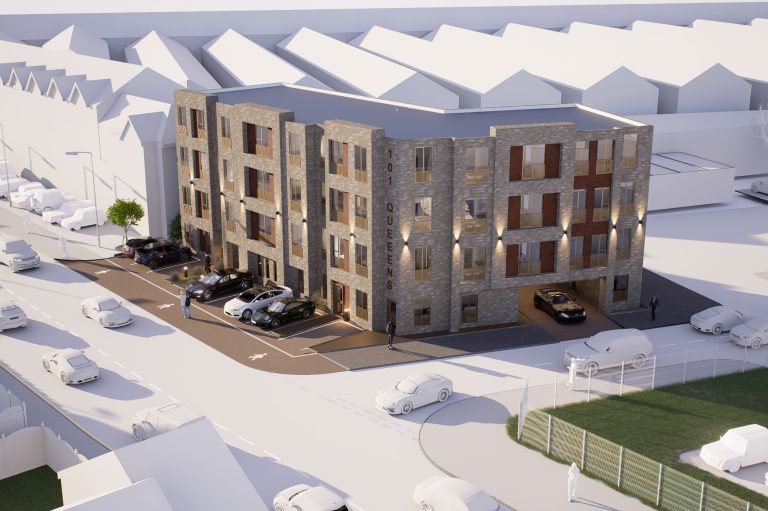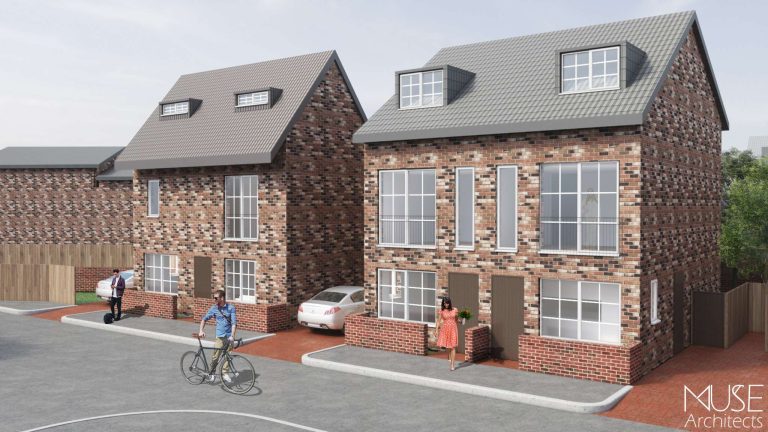Summary
The North West of England is witnessing renewed interest in converting older industrial and warehouse buildings into vibrant, sustainable, and modern office spaces. For businesses aiming to upskill their teams and create productive environments, these conversions offer a unique opportunity. This article outlines the architectural and planning approach required to transform such buildings, covering planning frameworks, sustainable design principles, material considerations, and how to optimise daylight and occupant wellbeing. Aimed at professionals and business leaders, it offers detailed insights while concluding with strategic recommendations for a successful conversion project.
1. Introduction: Why Industrial-to-Office Conversion Makes Strategic Sense
As businesses adapt to hybrid work models and seek more sustainable practices, industrial-to-office conversions are gaining traction. These schemes revitalise underutilised assets, reduce embodied carbon compared to new builds, and allow businesses to configure spaces aligned with their operational and cultural needs. Architects play a central role in shaping these conversions, not just aesthetically, but in terms of regulatory compliance, spatial planning, and long-term usability.
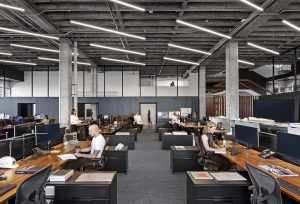
2. Planning Context: UK Policy and North West Local Guidance
2.1 General Permitted Development Rights (GPDR) and Use Class Order
The Use Class Order (amended 2020) merged offices (formerly B1) and light industrial (B1c) into Use Class E, which allows greater flexibility in planning. However, prior approval is still needed in many conversions under Permitted Development (PD), especially if significant external alterations are proposed.
2.2 Local Authority Planning in the North West
Each local authority (e.g., Manchester, Liverpool, Stockport, Bolton) has its own local plan, sustainability targets, and urban regeneration priorities. Key planning considerations include:
- Parking and transport access
- Flood risk assessments (particularly in lower-lying industrial zones)
- Noise impact on adjacent residential properties
- Conservation or heritage overlays if the building or location is sensitive
Engagement with planning officers early via a pre-application process is essential.
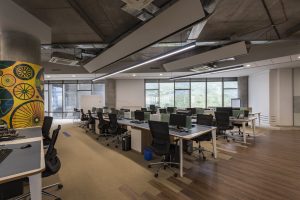
3. Architectural Considerations in Converting Industrial Units
3.1 Site Appraisal and Constraints
An in-depth appraisal includes assessing:
- Structural integrity of steel or concrete frames
- Roof condition and insulation
- Eaves height and suitability for mezzanine insertions
- Natural daylight potential (rooflights, wall openings)
- Existing services infrastructure (power, water, HVAC)
3.2 Internal Space Planning
Modern offices need to accommodate:
- Collaborative zones
- Quiet workstations
- Breakout areas
- Accessibility (DDA compliance)
The original layout of an industrial unit is typically open plan, which gives architects freedom but also challenges in achieving acoustic comfort and thermal efficiency.
3.3 External Appearance and Streetscape Impact
Retaining industrial character (e.g., exposed steel, loading bay doors) can enhance appeal. However, interventions like curtain walling, new glazing, and entrances must balance function with planning acceptability.
4. Daylight and Design for Wellbeing
Daylight is a key challenge in converting deep-plan industrial buildings. Strategies include:
- Roof lanterns or sawtooth skylights
- Enlarged window openings, subject to planning
- Courtyards or lightwells if depth allows
Daylight not only enhances wellbeing but reduces reliance on artificial lighting. Offices must meet minimum daylighting standards in the British Standard BS EN 17037, particularly where the converted space is expected to host long-stay desk workers.
5. Sustainable Design Strategies
5.1 Embodied Carbon and Retrofitting Benefits
Adaptive reuse drastically lowers embodied carbon compared to demolition and rebuild. Retaining the frame and envelope where possible should be prioritised.
5.2 Operational Energy and Part L Compliance
Thermal upgrades are essential to meet Part L (Conservation of Fuel and Power) of the Building Regulations:
- Insulated cladding upgrades
- High-performance glazing
- Efficient HVAC systems
- Air-tightness improvements
Photovoltaic panels, battery storage, and heat pumps can further enhance energy profiles.
5.3 BREEAM and WELL Standards
For companies pursuing accreditation, early design decisions are key to achieving BREEAM Excellent or WELL Gold ratings. Factors include:
- Indoor air quality monitoring
- Water efficiency
- Use of low-VOC materials
6. Materiality: Blending Industrial Heritage with Contemporary Use
Material choices often determine the success of an industrial-to-office conversion. The approach should celebrate the building’s past while aligning with modern office aesthetics and performance needs. Recommended materials:
- Exposed brickwork: For warmth and texture
- Steel and timber composites: For visual contrast
- Reclaimed materials: For sustainability
- Modern cladding: In neutral tones to lift dated facades
Acoustic panels, polished concrete floors, and natural timber finishes can create a modern yet grounded workspace.
7. Navigating Regulatory Compliance
Besides planning and Part L, other key regulations include:
- Part M: Accessibility for all users
- Part B: Fire strategy, particularly in mezzanine additions or multi-tenanted layouts
- CDM Regulations 2015: Health and safety responsibilities from design stage onwards
- Asbestos Surveys: Crucial in older industrial buildings
Early engagement with Building Control ensures regulatory pathways are clear and cost risks are minimised.
8. Going Back to the Office: Designing for Post-Pandemic Needs
The office is no longer just a workplace; it’s a social hub, brand expression, and productivity enabler. As such, conversions should embrace:
- Flexibility for future layout changes
- Generous breakout areas
- Strong visual identity and biophilic elements
- Quiet pods and video call booths
Mechanical ventilation and smart lighting systems are now baseline expectations.
9. Procurement and Construction Strategy
Industrial-to-office conversions may uncover unforeseen challenges (e.g., slab levels, contamination). A flexible, phased procurement strategy helps mitigate risks.
- Design and Build: Speeds up delivery but may limit design control
- Traditional Contracting: Allows detail refinement but requires active project management
- Two-Stage Tendering: Useful in live environments or phased projects
A Principal Designer must be appointed early under CDM.
About Muse
We are your Residential and Commercial Architects
At Muse Architects, we offer a wide range of local architectural services to clients in Manchester and beyond. From building control in Manchester to office design project management, our team of experienced architects has the skills and expertise to handle any project. Whether you’re looking for commercial building architects, residential architects near you, or specialists in industrial conversions, we’re here to help.
We specialise in residential and commercial new builds as well as industrial-to-office conversions. We work closely with clients to create beautiful, functional spaces tailored to their needs. Our 3D property visualisation services—including 3D visualisation for city planning and interior design—are designed to help bring your vision to life. Want to explore the potential of your existing site? Our architectural team specialises in strategic conversions and design-led transformations across the UK. Get in touch for a tailored site appraisal and feasibility study.

